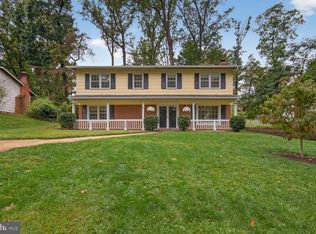Sold for $760,000
$760,000
4700 Twinbrook Rd, Fairfax, VA 22032
5beds
2,594sqft
Single Family Residence
Built in 1967
0.28 Acres Lot
$770,300 Zestimate®
$293/sqft
$4,066 Estimated rent
Home value
$770,300
$724,000 - $824,000
$4,066/mo
Zestimate® history
Loading...
Owner options
Explore your selling options
What's special
Welcome to 4700 Twinbrook Rd, Fairfax, VA! This single-family residence is located in the sought after Woodson school pyramid! Offering a perfect blend of comfort and style, boasting four bedrooms and three well-appointed bathrooms. Also an additional bonus room and finished lower level with wet bar. The main level features a foyer with coat closet, open living room and dining room with hardwood floors. The eat in kitchen has new flooring and plenty of storage. The upper level includes a primary bedroom with full bath, 3 additional bedrooms, hall linen closet, a full hall bathroom, and hardwood floors throughout. The lower level boasts a spacious family room with a beautiful brick fireplace, tile floor, storage closet, full bathroom, a bonus room, washer/dryer, and walkout to the patio. The Finished basement level includes a large entertainment room with wet bar, storage, a cedar closet, new HVAC, and new carpet. Outdoor living includes a beautifully fenced back yard, patio, shed, and ample space for outdoor activities or gardening. The front yard offer a large driveway and lots of green space. Don't miss the opportunity to be in the sought after Surrey Square neighborhood. The perks include a voluntary community association. playground, parks nearby, swimming club, shopping, metro bus, and convenient to 495/Fairfax Prkwy. Schedule a visit today!
Zillow last checked: 8 hours ago
Listing updated: October 04, 2025 at 08:27am
Listed by:
Patricia Hill-Tilch 301-440-1231,
Compass
Bought with:
Anthan Tran, 4001011732
Samson Properties
Source: Bright MLS,MLS#: VAFX2252676
Facts & features
Interior
Bedrooms & bathrooms
- Bedrooms: 5
- Bathrooms: 3
- Full bathrooms: 3
Basement
- Area: 756
Heating
- Forced Air, Natural Gas
Cooling
- Central Air, Electric
Appliances
- Included: Gas Water Heater
Features
- Basement: Connecting Stairway,Improved,Interior Entry
- Number of fireplaces: 1
Interior area
- Total structure area: 2,594
- Total interior livable area: 2,594 sqft
- Finished area above ground: 1,838
- Finished area below ground: 756
Property
Parking
- Parking features: Driveway
- Has uncovered spaces: Yes
Accessibility
- Accessibility features: None
Features
- Levels: Bi-Level,Three
- Stories: 3
- Pool features: None
Lot
- Size: 0.28 Acres
Details
- Additional structures: Above Grade, Below Grade
- Parcel number: 0691 05 0072
- Zoning: 121
- Special conditions: Standard
Construction
Type & style
- Home type: SingleFamily
- Property subtype: Single Family Residence
Materials
- Brick, Aluminum Siding
- Foundation: Slab
Condition
- New construction: No
- Year built: 1967
Utilities & green energy
- Sewer: Public Sewer
- Water: Public
Community & neighborhood
Location
- Region: Fairfax
- Subdivision: Surrey Square
Other
Other facts
- Listing agreement: Exclusive Right To Sell
- Ownership: Fee Simple
Price history
| Date | Event | Price |
|---|---|---|
| 10/3/2025 | Sold | $760,000+0.7%$293/sqft |
Source: | ||
| 9/8/2025 | Pending sale | $755,000$291/sqft |
Source: | ||
| 9/3/2025 | Price change | $755,000-2.6%$291/sqft |
Source: | ||
| 8/20/2025 | Listed for sale | $775,000$299/sqft |
Source: | ||
| 8/11/2025 | Contingent | $775,000$299/sqft |
Source: | ||
Public tax history
| Year | Property taxes | Tax assessment |
|---|---|---|
| 2025 | $8,606 +4.6% | $744,490 +4.8% |
| 2024 | $8,230 +5.9% | $710,400 +3.2% |
| 2023 | $7,770 +5.2% | $688,480 +6.6% |
Find assessor info on the county website
Neighborhood: Long Branch
Nearby schools
GreatSchools rating
- 6/10Olde Creek Elementary SchoolGrades: PK-6Distance: 0.7 mi
- 7/10Frost Middle SchoolGrades: 7-8Distance: 1.1 mi
- 9/10Woodson High SchoolGrades: 9-12Distance: 1.3 mi
Schools provided by the listing agent
- District: Fairfax County Public Schools
Source: Bright MLS. This data may not be complete. We recommend contacting the local school district to confirm school assignments for this home.
Get a cash offer in 3 minutes
Find out how much your home could sell for in as little as 3 minutes with a no-obligation cash offer.
Estimated market value$770,300
Get a cash offer in 3 minutes
Find out how much your home could sell for in as little as 3 minutes with a no-obligation cash offer.
Estimated market value
$770,300
