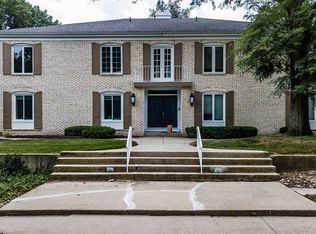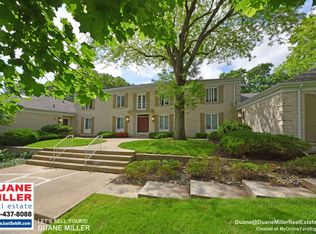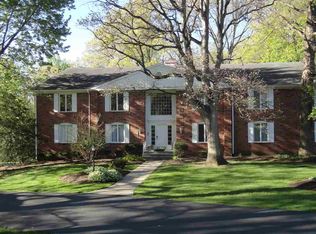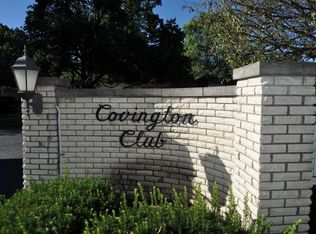Fantastic Condo now available in prestigious Covington Club. This unit has 2 huge bedrooms and 2 full baths. It also has a recently remodeled kitchen that includes all appliances. The huge living room has plenty of room and lots of windows to let in natural light. Beautiful views of the woods from the sunroom to sit and enjoy your morning coffee while you listen to the birds. It also has its own private back yard entrance. There is plenty of storage and also an additional 12 x 20 storage room in the lower level that could even be setup as a rec room. The laundry area features shared use of washer and dryer that are maintained by the association. The attached 30 ft long garage has additional room for storage. The HOA fees include maintaining the roof, exterior painting, landscaping and snow removal. All you have to do is move right in. Call for your personal tour today!
This property is off market, which means it's not currently listed for sale or rent on Zillow. This may be different from what's available on other websites or public sources.



