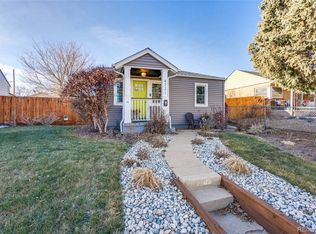This home is simply bewitching. Sitting on a large corner lot, the traditional 1940's ranch home is an absolute gem. Newly painted wood siding is attractive & tasteful with its natural gray tone, accented with dark gray shutters framed around double pane windows. The red front door is the first hint that you are walking into a special property. As you enter the cozy foyer you will feel the 1940's charm. I absolutely love the access to the large coat closet for convenience and organization. The main floor is covered in lustrous refinished hardwood floors, stained black. A dramatic feature against light colored walls. The open floor plan is atypical of a 1940's home, & will appeal to a modern buyer - preferring lavish space to segmented small rooms. The kitchen is phenomenal. The carefully designed & laid out white shaker cabinets, accented with high quality granite counter tops, and gorgeous accent tile back splash. New SS appliances included. Master suite is stunning, a must see home
This property is off market, which means it's not currently listed for sale or rent on Zillow. This may be different from what's available on other websites or public sources.
