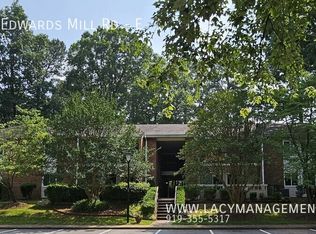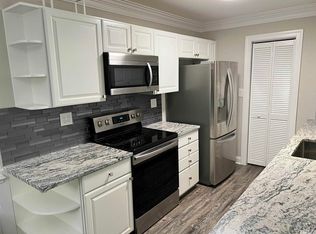Spacious condo in the heart of Raleigh. Note room sizes. LR is large enough for ample seating and formal dining. Or, use the dining alcove off the kitchen. As an added bonus, overlook a garden and not a parking lot. 3 large bdrms /2 baths. Smooth ceilings. Additional storage on site. Private community pool. Water included in HOA dues. Walk to Crabtree Valley Mall, dining and entertainment. Close to all major highways. You will not find space or location for this price anywhere in Raleigh.
This property is off market, which means it's not currently listed for sale or rent on Zillow. This may be different from what's available on other websites or public sources.

