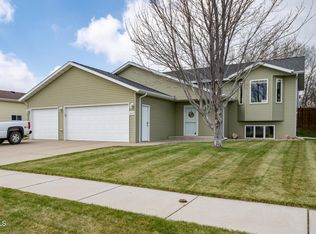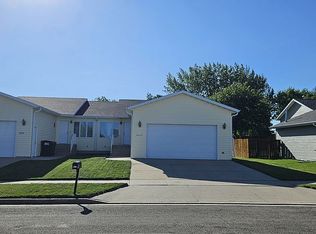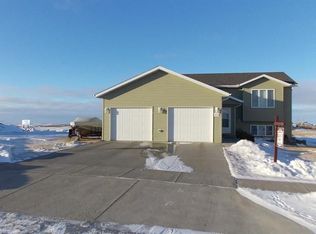Sold on 07/01/25
Price Unknown
4701 Lewis Rd NW, Mandan, ND 58554
4beds
2,333sqft
Single Family Residence
Built in 2008
9,583.2 Square Feet Lot
$383,500 Zestimate®
$--/sqft
$2,647 Estimated rent
Home value
$383,500
Estimated sales range
Not available
$2,647/mo
Zestimate® history
Loading...
Owner options
Explore your selling options
What's special
Welcome to this well-maintained home located in a quiet, sought-after neighborhood in NW Mandan. Featuring 4 bedrooms (2 up, 2 down), 3 full bathrooms, and a spacious 3-stall garage, this property offers the perfect balance of space, comfort, and convenience. Step inside to a bright and open main level with a welcoming living area, the kitchen features ample cabinetry, a functional layout and a large island. The primary suite includes a private bathroom and walk-in closet. There is an additional bedroom & full bathroom on the main level. Downstairs, you'll find a generous sized family room, two additional bedrooms, and another full bathroom—providing space for all!
Enjoy outdoor living on the deck overlooking the fully fenced backyard, ideal for pets, play, or relaxing evenings. Located close to parks, schools, and easy access to I-94, this home is move-in ready and waiting for you! Don't miss your chance to make this fantastic NW Mandan property your own—schedule a showing today!
Zillow last checked: 8 hours ago
Listing updated: July 01, 2025 at 05:16pm
Listed by:
KIRSTIN WILHELM 701-391-8080,
New Nest Realty, LLC
Bought with:
TAMMY LAPP-HARRIS, 8869
INTEGRA REALTY GROUP, INC.
Source: Great North MLS,MLS#: 4019331
Facts & features
Interior
Bedrooms & bathrooms
- Bedrooms: 4
- Bathrooms: 3
- Full bathrooms: 3
Primary bedroom
- Level: Main
Bedroom 1
- Level: Main
Bedroom 3
- Level: Basement
Bedroom 4
- Level: Basement
Primary bathroom
- Level: Main
Bathroom 1
- Level: Main
Bathroom 3
- Level: Basement
Dining room
- Level: Main
Family room
- Level: Basement
Kitchen
- Level: Main
Laundry
- Level: Basement
Living room
- Level: Main
Heating
- Forced Air, Natural Gas
Cooling
- Central Air
Appliances
- Included: Dishwasher, Disposal, Microwave, Oven, Refrigerator
Features
- Main Floor Bedroom, Primary Bath, Vaulted Ceiling(s), Walk-In Closet(s)
- Windows: Window Treatments
- Basement: Daylight,Egress Windows,Finished,Full
- Has fireplace: No
Interior area
- Total structure area: 2,333
- Total interior livable area: 2,333 sqft
- Finished area above ground: 1,189
- Finished area below ground: 1,144
Property
Parking
- Total spaces: 3
- Parking features: Triple+ Driveway, Floor Drain, Attached
- Attached garage spaces: 3
Features
- Levels: Split Entry
- Patio & porch: Deck
- Exterior features: Rain Gutters
- Fencing: Wood,Back Yard
Lot
- Size: 9,583 sqft
- Dimensions: .22 Acres
- Features: Sprinklers In Rear, Sprinklers In Front, Corner Lot, Lot - Owned
Details
- Parcel number: 655393915
Construction
Type & style
- Home type: SingleFamily
- Property subtype: Single Family Residence
Materials
- Vinyl Siding
- Roof: Shingle
Condition
- New construction: No
- Year built: 2008
Utilities & green energy
- Sewer: Public Sewer
- Water: Public
- Utilities for property: Sewer Connected, Natural Gas Connected, Water Connected, Trash Pickup - Public, Electricity Connected
Community & neighborhood
Location
- Region: Mandan
Price history
| Date | Event | Price |
|---|---|---|
| 7/1/2025 | Sold | -- |
Source: Great North MLS #4019331 Report a problem | ||
| 5/10/2025 | Pending sale | $374,900$161/sqft |
Source: Great North MLS #4019331 Report a problem | ||
| 5/9/2025 | Listed for sale | $374,900$161/sqft |
Source: Great North MLS #4019331 Report a problem | ||
| 2/20/2009 | Sold | -- |
Source: Public Record Report a problem | ||
| 9/18/2008 | Sold | -- |
Source: Public Record Report a problem | ||
Public tax history
| Year | Property taxes | Tax assessment |
|---|---|---|
| 2024 | $3,571 -7.8% | $14,517 +5.3% |
| 2023 | $3,874 +3.9% | $13,790 +6.4% |
| 2022 | $3,730 +11.4% | $12,966 +10.3% |
Find assessor info on the county website
Neighborhood: 58554
Nearby schools
GreatSchools rating
- 8/10Red Trail Elementary SchoolGrades: PK-5Distance: 0.2 mi
- 7/10Mandan Middle SchoolGrades: 6-8Distance: 2 mi
- 7/10Mandan High SchoolGrades: 9-12Distance: 3.1 mi
Schools provided by the listing agent
- Elementary: Red Trail
- Middle: Mandan
- High: Mandan High
Source: Great North MLS. This data may not be complete. We recommend contacting the local school district to confirm school assignments for this home.


