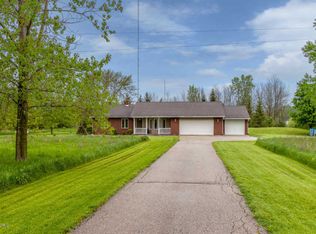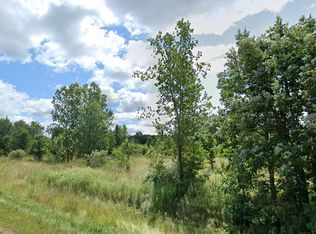Sold
$450,000
4701 Luce St, Jenison, MI 49428
5beds
2,908sqft
Single Family Residence
Built in 1978
4.8 Acres Lot
$456,800 Zestimate®
$155/sqft
$2,772 Estimated rent
Home value
$456,800
$434,000 - $484,000
$2,772/mo
Zestimate® history
Loading...
Owner options
Explore your selling options
What's special
Welcome to 4701 Luce Street—a beautifully updated ranch situated on 4.8 scenic acres in the sought-after Hudsonville School District. This spacious 5-bedroom, 2-bath home has been thoughtfully renovated to blend modern updates with the tranquility of country living. The open-concept main level features a stunning brand-new kitchen with a large center island, new appliances, a pantry, and abundant storage. The impressive primary suite includes a luxurious freestanding soaking tub, walk-in shower, and generous space to relax. You'll also find two additional bedrooms and a cozy family room with a wood stove on the main floor. Even the roof and septic tank were replaced just 3 years ago. The lower level offers daylight windows, two more bedrooms (one fully finished, one drywalled and ready for your personal touch), and a partially finished rec room. Outside, enjoy the flexibility of multiple barnsideal for storage, hobbies, or workshop useall surrounded by wide-open space and fresh air.
Zillow last checked: 8 hours ago
Listing updated: November 17, 2025 at 10:59am
Listed by:
Katrynia Strikwerda 231-645-1583,
Five Star Real Estate (Main)
Bought with:
Jacob Peterson, 6501368806
EXP Realty (Grand Rapids)
Source: MichRIC,MLS#: 25039855
Facts & features
Interior
Bedrooms & bathrooms
- Bedrooms: 5
- Bathrooms: 2
- Full bathrooms: 2
- Main level bedrooms: 3
Heating
- Forced Air
Cooling
- Central Air
Appliances
- Included: Dishwasher, Dryer, Range, Refrigerator, Washer
- Laundry: Laundry Room, Lower Level
Features
- Ceiling Fan(s), Center Island
- Basement: Daylight,Full
- Has fireplace: No
Interior area
- Total structure area: 1,908
- Total interior livable area: 2,908 sqft
- Finished area below ground: 0
Property
Parking
- Total spaces: 2
- Parking features: Garage Faces Side, Attached
- Garage spaces: 2
Features
- Stories: 1
Lot
- Size: 4.80 Acres
- Dimensions: 264 x 791.5
- Features: Level, Shrubs/Hedges
Details
- Additional structures: Pole Barn
- Parcel number: 701031100024
- Zoning description: AG
Construction
Type & style
- Home type: SingleFamily
- Architectural style: Ranch
- Property subtype: Single Family Residence
Materials
- Brick, Vinyl Siding
- Roof: Composition
Condition
- New construction: No
- Year built: 1978
Utilities & green energy
- Sewer: Septic Tank
- Water: Well
Community & neighborhood
Location
- Region: Jenison
Other
Other facts
- Listing terms: Cash,FHA,VA Loan,Conventional
- Road surface type: Paved
Price history
| Date | Event | Price |
|---|---|---|
| 11/14/2025 | Sold | $450,000-2.2%$155/sqft |
Source: | ||
| 10/16/2025 | Pending sale | $459,900$158/sqft |
Source: | ||
| 10/7/2025 | Price change | $459,900-8%$158/sqft |
Source: | ||
| 9/20/2025 | Listed for sale | $499,900$172/sqft |
Source: | ||
| 9/17/2025 | Pending sale | $499,900$172/sqft |
Source: | ||
Public tax history
| Year | Property taxes | Tax assessment |
|---|---|---|
| 2024 | $5,153 +5.2% | $194,591 +5% |
| 2023 | $4,899 +894.7% | $185,325 |
| 2022 | $493 | -- |
Find assessor info on the county website
Neighborhood: 49428
Nearby schools
GreatSchools rating
- 10/10Bauer Elementary SchoolGrades: PK-5Distance: 2.5 mi
- 7/10Baldwin Street Middle SchoolGrades: 6-8Distance: 3 mi
- NAHudsonville Freshman CampusGrades: 9Distance: 6.4 mi
Get pre-qualified for a loan
At Zillow Home Loans, we can pre-qualify you in as little as 5 minutes with no impact to your credit score.An equal housing lender. NMLS #10287.
Sell for more on Zillow
Get a Zillow Showcase℠ listing at no additional cost and you could sell for .
$456,800
2% more+$9,136
With Zillow Showcase(estimated)$465,936

