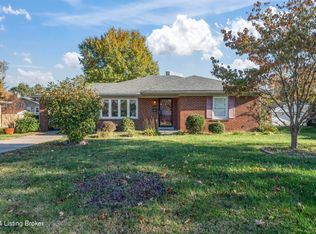Sold for $215,000
$215,000
4701 Lynn Lea Rd, Shively, KY 40216
2beds
1,679sqft
Single Family Residence
Built in 1954
10,454.4 Square Feet Lot
$231,700 Zestimate®
$128/sqft
$1,571 Estimated rent
Home value
$231,700
$220,000 - $243,000
$1,571/mo
Zestimate® history
Loading...
Owner options
Explore your selling options
What's special
This charming brick ranch on a large corner lot in Lynn Lea has recently undergone a rejuvenation, making it the move-in ready home you've been searching for! With 2 bedrooms, 2 updated bathrooms, and a bonus room in the basement, you'll feel right at home. Fresh neutral paint throughout, nice flooring, and bright natural light truly make this home shine. A large living room provides a fireplace flanked by custom shelving and the ideal spot to lounge and unwind. Your open, eat-in kitchen offers an easy layout and tons of white cabinetry and counterspace. From the kitchen, you have side door access to the carport on one side, and double door access to your back deck on the adjacent side. Two nice-sized bedrooms and a recently updated bathroom complete the main level. Downstairs, you have a well-lit and spacious basement that offers a bonus room that could be used as a third bedroom (no egress). There is also a beautifully updated full bathroom with a corner shower and loads of space. Outdoors, you'll find the perfect place to grill out on your back deck, as well as a nice amount of greenspace with a wooden privacy fence. On a quiet street, you're still conveniently just minutes away from retail, dining, and entertainment throughout Dixie Highway. Schedule a private tour today!
Zillow last checked: 8 hours ago
Listing updated: August 13, 2025 at 10:17am
Listed by:
Array of Homes Team,
Keller Williams Collective,
Amanda Breslin Ray
Bought with:
Kimberly Johnstone, 268143
Semonin Realtors
Source: GLARMLS,MLS#: 1656055
Facts & features
Interior
Bedrooms & bathrooms
- Bedrooms: 2
- Bathrooms: 2
- Full bathrooms: 2
Primary bedroom
- Level: First
Bedroom
- Level: First
Full bathroom
- Level: First
Full bathroom
- Level: Basement
Family room
- Level: First
Family room
- Level: Basement
Kitchen
- Description: Eat in Kitchen
- Level: First
Laundry
- Level: Basement
Other
- Description: Bonus Room
- Level: Basement
Heating
- Natural Gas
Cooling
- Central Air
Features
- Basement: Partially Finished
- Number of fireplaces: 1
Interior area
- Total structure area: 1,064
- Total interior livable area: 1,679 sqft
- Finished area above ground: 1,064
- Finished area below ground: 615
Property
Parking
- Total spaces: 1
- Parking features: Driveway
- Carport spaces: 1
- Has uncovered spaces: Yes
Features
- Stories: 1
- Patio & porch: Deck
- Fencing: Partial,Wood
Lot
- Size: 10,454 sqft
- Dimensions: < 1/4 ACRE
- Features: Corner Lot, Cleared, Level
Details
- Parcel number: 117100030020
Construction
Type & style
- Home type: SingleFamily
- Architectural style: Ranch
- Property subtype: Single Family Residence
Materials
- Brick
- Foundation: Concrete Perimeter
- Roof: Shingle
Condition
- Year built: 1954
Utilities & green energy
- Sewer: Public Sewer
- Water: Public
- Utilities for property: Electricity Connected, Natural Gas Connected
Community & neighborhood
Location
- Region: Shively
- Subdivision: Lynn Lea
HOA & financial
HOA
- Has HOA: No
Price history
| Date | Event | Price |
|---|---|---|
| 4/22/2024 | Sold | $215,000+0%$128/sqft |
Source: | ||
| 3/10/2024 | Contingent | $214,900$128/sqft |
Source: | ||
| 3/7/2024 | Listed for sale | $214,900+79.8%$128/sqft |
Source: | ||
| 1/9/2024 | Sold | $119,500+3.9%$71/sqft |
Source: Public Record Report a problem | ||
| 10/24/2012 | Sold | $115,000$68/sqft |
Source: | ||
Public tax history
| Year | Property taxes | Tax assessment |
|---|---|---|
| 2023 | $1,486 +34.1% | $148,860 +34.6% |
| 2022 | $1,108 -8.5% | $110,600 |
| 2021 | $1,211 +8.7% | $110,600 |
Find assessor info on the county website
Neighborhood: Shively
Nearby schools
GreatSchools rating
- 2/10Kerrick Elementary SchoolGrades: K-5Distance: 1 mi
- 3/10Farnsley Middle SchoolGrades: 6-8Distance: 1.6 mi
- 1/10Western High SchoolGrades: 9-12Distance: 0.8 mi
Get pre-qualified for a loan
At Zillow Home Loans, we can pre-qualify you in as little as 5 minutes with no impact to your credit score.An equal housing lender. NMLS #10287.
Sell for more on Zillow
Get a Zillow Showcase℠ listing at no additional cost and you could sell for .
$231,700
2% more+$4,634
With Zillow Showcase(estimated)$236,334
