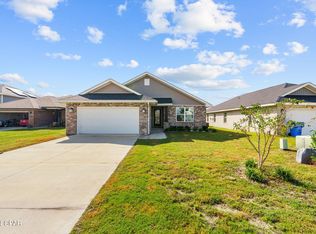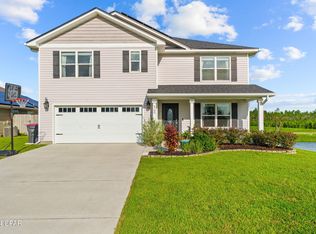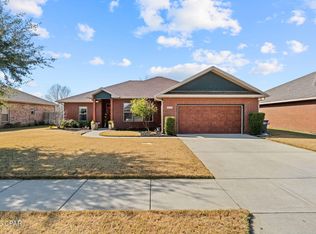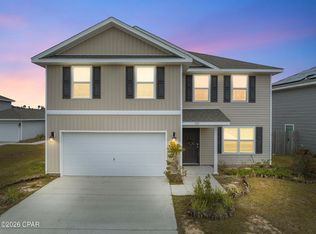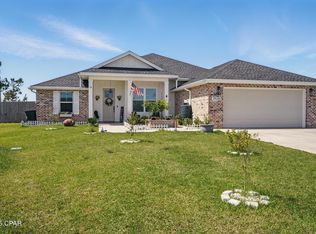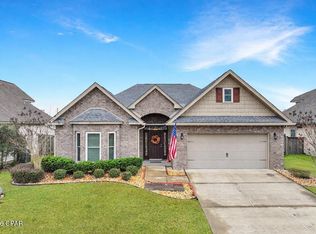--BACK ON THE MARKET AT NO FAULT OF THE SELLER--Spacious & Energy Efficient 4-Bedroom Home with Separate Living Areas and Solar Panels! Welcome to this beautifully designed 4-bedroom, 3-bathroom home, built by Adams Homes in 2021 and tucked away at the end of a peaceful cul-de-sac. With separate living areas upstairs and downstairs, this home offers the perfect blend of privacy and functionality—whether you need space for guests, a home office, or a cozy retreat for family. Flexible Living Spaces Downstairs: An open and inviting living area provides the perfect space for entertaining, while a separate living area offers versatility—ideal for a guest suite, playroom, or home office - whatever suits your lifestyle. Step into the stunning open kitchen, where style meets functionality! Featuring sleek granite countertops and stainless steel appliances, this space is designed for both effortless cooking and entertaining. The breakfast bar is perfect for casual meals or gathering with guests, while the large pantry offers ample storage for all your kitchen essentials. Whether you're hosting a dinner party or enjoying a quiet morning coffee, this kitchen is ready to inspire your culinary creativity! Upstairs Sanctuary: The primary suite is a true getaway, featuring a stylish tray ceiling, an expansive walk-in closet, and a luxurious en suite bathroom with a soaking tub, separate shower, double vanity. Two additional bedrooms, a full bathroom, a convenient upstairs laundry room and an open living area complete this level. This stunning home doesn't just shine—it saves! Equipped with fully paid-off solar panels at closing, you'll enjoy all the benefits of energy efficiency without the added cost. Say hello to lower utility bills, a smaller carbon footprint, and the peace of mind that comes with sustainable living.
This home truly has it all—modern design, flexible space, and a prime location. This could be the one! Schedule your showing and see the potential for yourself.
For sale
Price cut: $5K (1/10)
$380,000
4701 Maegans Ridge Rd, Panama City, FL 32404
4beds
2,315sqft
Est.:
Single Family Residence
Built in 2021
6,098.4 Square Feet Lot
$-- Zestimate®
$164/sqft
$-- HOA
What's special
Large pantryBreakfast barSleek granite countertopsPeaceful cul-de-sacSoaking tubStunning open kitchenSeparate shower
- 380 days |
- 504 |
- 22 |
Zillow last checked: 8 hours ago
Listing updated: February 12, 2026 at 10:54am
Listed by:
Terry L Nutter 850-919-6887,
Realty One Group Emerald Coast
Source: CPAR,MLS#: 768799 Originating MLS: Central Panhandle Association of REALTORS
Originating MLS: Central Panhandle Association of REALTORS
Tour with a local agent
Facts & features
Interior
Bedrooms & bathrooms
- Bedrooms: 4
- Bathrooms: 3
- Full bathrooms: 3
Rooms
- Room types: Bedroom, Dining Room, Garage, Kitchen, Laundry, Loft, Living Room, Primary Bedroom, Bonus Room
Primary bedroom
- Level: Second
- Dimensions: 17.1 x 14.4
Bedroom
- Level: First
- Dimensions: 12 x 10.4
Bedroom
- Level: Second
- Dimensions: 11.3 x 11.6
Bedroom
- Level: Second
- Dimensions: 14.2 x 10.6
Dining room
- Level: First
- Dimensions: 13.3 x 10.8
Garage
- Level: First
- Dimensions: 21 x 21.6
Kitchen
- Level: First
- Dimensions: 13.3 x 12.6
Laundry
- Level: Second
- Dimensions: 5 x 8
Living room
- Level: First
- Dimensions: 16 x 14.6
Loft
- Level: Second
- Dimensions: 15.7 x 12.6
Heating
- Central, Electric, Heat Pump
Cooling
- Central Air, Ceiling Fan(s)
Appliances
- Included: Electric Cooktop, Electric Oven, Electric Water Heater
Features
- Interior Steps, Smart Thermostat, Loft
- Flooring: Luxury Vinyl Plank
Interior area
- Total structure area: 2,315
- Total interior livable area: 2,315 sqft
Property
Parking
- Total spaces: 2
- Parking features: Garage, Garage Door Opener
- Garage spaces: 2
Features
- Levels: Two
- Stories: 2
- Patio & porch: Covered, Porch
Lot
- Size: 6,098.4 Square Feet
- Dimensions: 48 x 98
- Features: Cul-De-Sac, Sprinkler System, Paved
Details
- Parcel number: 05860650100
- Zoning description: Resid Single Family
- Special conditions: Listed As-Is
Construction
Type & style
- Home type: SingleFamily
- Architectural style: Craftsman
- Property subtype: Single Family Residence
Materials
- Brick, Vinyl Siding
- Foundation: Slab
- Roof: Shingle
Condition
- New construction: No
- Year built: 2021
Utilities & green energy
- Sewer: Public Sewer
- Utilities for property: Cable Connected, Electricity Available, High Speed Internet Available
Green energy
- Energy efficient items: Solar Panel(s)
Community & HOA
Community
- Security: Smoke Detector(s)
- Subdivision: Maegan's Ridge
HOA
- Has HOA: Yes
Location
- Region: Panama City
Financial & listing details
- Price per square foot: $164/sqft
- Tax assessed value: $330,628
- Annual tax amount: $3,759
- Date on market: 1/30/2026
- Cumulative days on market: 379 days
- Electric utility on property: Yes
Estimated market value
Not available
Estimated sales range
Not available
$2,595/mo
Price history
Price history
| Date | Event | Price |
|---|---|---|
| 1/30/2026 | Listed for sale | $380,000$164/sqft |
Source: | ||
| 1/16/2026 | Pending sale | $380,000$164/sqft |
Source: | ||
| 1/10/2026 | Price change | $380,000-1.3%$164/sqft |
Source: | ||
| 9/19/2025 | Price change | $385,000-2.5%$166/sqft |
Source: | ||
| 8/15/2025 | Price change | $395,000-1.2%$171/sqft |
Source: | ||
| 6/24/2025 | Price change | $399,900-1.3%$173/sqft |
Source: | ||
| 5/19/2025 | Price change | $405,000-2.4%$175/sqft |
Source: | ||
| 5/1/2025 | Price change | $415,000-2.4%$179/sqft |
Source: | ||
| 2/13/2025 | Listed for sale | $425,000+32.1%$184/sqft |
Source: | ||
| 7/1/2021 | Sold | $321,694$139/sqft |
Source: | ||
Public tax history
Public tax history
| Year | Property taxes | Tax assessment |
|---|---|---|
| 2024 | $3,638 -2% | $330,628 -0.6% |
| 2023 | $3,714 +13.4% | $332,460 +18.7% |
| 2022 | $3,274 | $280,100 |
| 2021 | -- | -- |
| 2020 | $92 | $7,655 |
Find assessor info on the county website
BuyAbility℠ payment
Est. payment
$2,162/mo
Principal & interest
$1760
Property taxes
$402
Climate risks
Neighborhood: 32404
Nearby schools
GreatSchools rating
- 3/10Tommy Smith Elementary SchoolGrades: PK-5Distance: 0.6 mi
- 4/10Merritt Brown Middle SchoolGrades: 6-8Distance: 0.5 mi
- 3/10Bay High SchoolGrades: 9-12Distance: 7.2 mi
Schools provided by the listing agent
- Elementary: Tommy Smith
- Middle: Merritt Brown
- High: Bay
Source: CPAR. This data may not be complete. We recommend contacting the local school district to confirm school assignments for this home.
