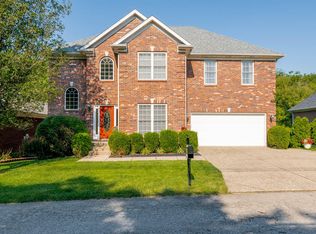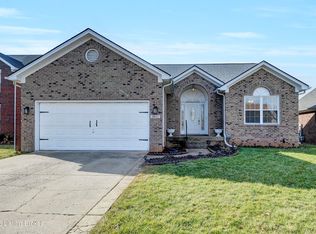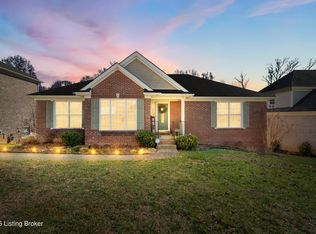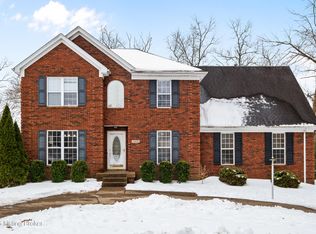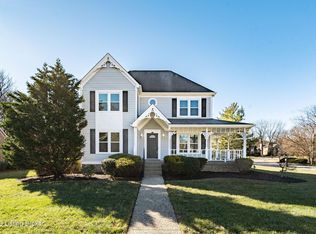Custom built brick ranch on quiet street within minutes of shopping, restaurants and expressways. The open concept connects the great room with fireplace, dining area and kitchen creating a wonderful space perfect for entertaining. Spacious primary bedroom with walk-in closet and primary bath with tub and separate shower. Two additional bedrooms, a full bath and a convenient laundry on the first floor. The basement is partially finished and has full casement windows and lots of natural light. It features a family room, half bath and lots of storage space. The deck overlooks the large back yard where a gentle creek and glimpses of wildlife add a touch of nature. There is a front entry two car garage.
For sale
$429,900
4702 Chenoweth Run Rd, Louisville, KY 40299
3beds
2,977sqft
Est.:
Single Family Residence
Built in 2001
0.31 Acres Lot
$419,600 Zestimate®
$144/sqft
$65/mo HOA
What's special
Custom built brick ranch
- 4 days |
- 1,685 |
- 63 |
Zillow last checked: 8 hours ago
Listing updated: February 24, 2026 at 06:45am
Listed by:
Glenn C Edelen 502-456-1817,
Edelen & Edelen REALTORS
Source: GLARMLS,MLS#: 1709708
Tour with a local agent
Facts & features
Interior
Bedrooms & bathrooms
- Bedrooms: 3
- Bathrooms: 3
- Full bathrooms: 2
- 1/2 bathrooms: 1
Primary bedroom
- Level: First
Bedroom
- Level: First
Bedroom
- Level: First
Primary bathroom
- Level: First
Full bathroom
- Level: First
Half bathroom
- Level: Basement
Dining area
- Level: First
Family room
- Level: Basement
Great room
- Description: Fireplace
- Level: First
Kitchen
- Level: First
Laundry
- Level: First
Heating
- Forced Air, Natural Gas
Cooling
- Central Air
Features
- Basement: Partially Finished
- Number of fireplaces: 1
Interior area
- Total structure area: 1,677
- Total interior livable area: 2,977 sqft
- Finished area above ground: 1,677
- Finished area below ground: 1,300
Property
Parking
- Total spaces: 2
- Parking features: Attached, Entry Front
- Attached garage spaces: 2
Features
- Stories: 1
- Patio & porch: Deck
Lot
- Size: 0.31 Acres
- Dimensions: 65 x 196
- Features: Level
Details
- Parcel number: 312905270000
Construction
Type & style
- Home type: SingleFamily
- Architectural style: Ranch
- Property subtype: Single Family Residence
Materials
- Brick Veneer
- Foundation: Concrete Perimeter
- Roof: Shingle
Condition
- Year built: 2001
Utilities & green energy
- Sewer: Public Sewer
- Water: Public
- Utilities for property: Electricity Connected, Natural Gas Connected
Community & HOA
Community
- Subdivision: Saratoga Woods
HOA
- Has HOA: Yes
- HOA fee: $775 annually
Location
- Region: Louisville
Financial & listing details
- Price per square foot: $144/sqft
- Tax assessed value: $239,030
- Annual tax amount: $2,251
- Date on market: 2/24/2026
- Electric utility on property: Yes
Estimated market value
$419,600
$399,000 - $441,000
$2,573/mo
Price history
Price history
| Date | Event | Price |
|---|---|---|
| 2/24/2026 | Listed for sale | $429,900+2.4%$144/sqft |
Source: | ||
| 10/28/2025 | Listing removed | $419,900$141/sqft |
Source: | ||
| 9/16/2025 | Price change | $419,900-1.2%$141/sqft |
Source: | ||
| 7/15/2025 | Price change | $425,000-1.1%$143/sqft |
Source: | ||
| 6/12/2025 | Listed for sale | $429,900-2.3%$144/sqft |
Source: | ||
| 5/25/2025 | Listing removed | $440,000$148/sqft |
Source: | ||
| 4/13/2025 | Listed for sale | $440,000-1.1%$148/sqft |
Source: | ||
| 3/21/2025 | Contingent | $445,000$149/sqft |
Source: | ||
| 2/5/2025 | Price change | $445,000-1.1%$149/sqft |
Source: | ||
| 12/31/2024 | Listed for sale | $450,000+129.6%$151/sqft |
Source: | ||
| 12/4/2001 | Sold | $196,000$66/sqft |
Source: Public Record Report a problem | ||
Public tax history
Public tax history
| Year | Property taxes | Tax assessment |
|---|---|---|
| 2023 | $2,251 -1.6% | $239,030 |
| 2022 | $2,287 -8.2% | $239,030 |
| 2021 | $2,491 -8.9% | $239,030 +1.2% |
| 2020 | $2,733 | $236,210 |
| 2019 | $2,733 +3.3% | $236,210 |
| 2018 | $2,647 | $236,210 |
| 2017 | $2,647 +22.6% | $236,210 +9.4% |
| 2013 | $2,158 | $215,830 |
| 2011 | $2,158 | $215,830 |
| 2010 | $2,158 | $215,830 |
| 2009 | $2,158 | $215,830 |
| 2007 | -- | $215,830 |
| 2006 | -- | $215,830 +10.1% |
| 2005 | -- | $196,000 |
| 2004 | -- | $196,000 |
Find assessor info on the county website
BuyAbility℠ payment
Est. payment
$2,396/mo
Principal & interest
$2005
Property taxes
$326
HOA Fees
$65
Climate risks
Neighborhood: Jeffersontown
Nearby schools
GreatSchools rating
- 7/10Wheeler Elementary SchoolGrades: K-5Distance: 1.4 mi
- 4/10Ramsey Middle SchoolGrades: 6-8Distance: 1.7 mi
- 2/10Jeffersontown High SchoolGrades: 9-12Distance: 2.5 mi
