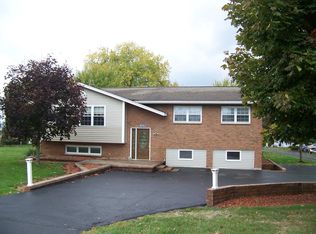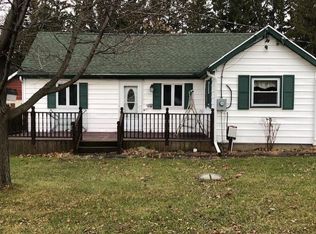Great curb appeal -- easy maintenance exterior and lawn. Minutes to Geneva, 2 state parks, and more. Featuring a spacious living room, kitchen with dining, 3 bedrooms and 2 full baths, wonderful sunroom with deck on the upper level and a potential in-law apartment in the lower level which is complete with a kitchen/living area, bathroom and bedroom, separate electric service, and separate entrance. Kitchen appliances include electric cooktop, built-in oven, microwave, refrigerator. New dishwasher in primary kitchen. Garage size shed with shop space to back of lot and additional shed adjacent to home. Central AC on upper level. Separate electrical service, municipal water and sewer.
This property is off market, which means it's not currently listed for sale or rent on Zillow. This may be different from what's available on other websites or public sources.

