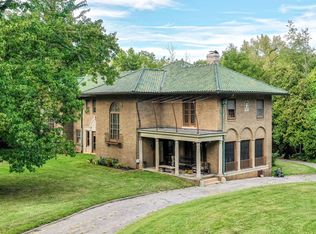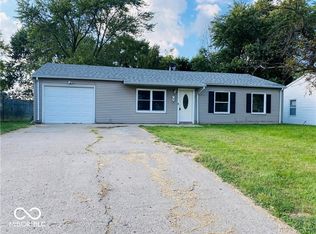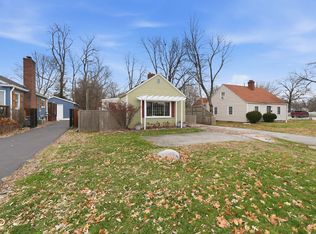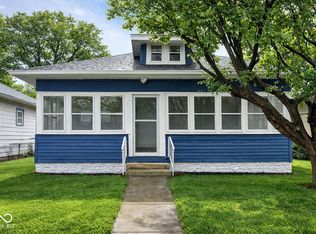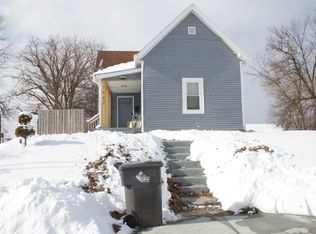Great opportunity to own a historical house in the heart of Indianapolis great architectural design close access to all amenities, Parks shops, restaurants and highways . The house consists of 2 spacious bedrooms, upon entering you will feel the charm of classic and urban taste all hardwood floor creating a cozy and inviting atmosphere. Kitchen has plenty of space for cooking time. Enjoy the spacious backyard along with mature tree that create a natural fence. Unique property in a great location. Property to be sold as- is .Must see schedule your showing before it is gone!!
Active
$199,000
4702 Michigan Rd, Indianapolis, IN 46228
2beds
1,124sqft
Est.:
Residential, Single Family Residence
Built in 1866
5,227.2 Square Feet Lot
$198,100 Zestimate®
$177/sqft
$-- HOA
What's special
Spacious backyardCozy and inviting atmosphereAll hardwood floor
- 7 days |
- 443 |
- 16 |
Zillow last checked: 8 hours ago
Listing updated: February 19, 2026 at 02:16pm
Listing Provided by:
Lucia Girgis 317-913-1615,
Snyder Strategy Realty, Inc
Source: MIBOR as distributed by MLS GRID,MLS#: 22084580
Tour with a local agent
Facts & features
Interior
Bedrooms & bathrooms
- Bedrooms: 2
- Bathrooms: 1
- Full bathrooms: 1
- Main level bathrooms: 1
Primary bedroom
- Level: Upper
- Area: 210 Square Feet
- Dimensions: 15 x 14
Bedroom 2
- Level: Upper
- Area: 135 Square Feet
- Dimensions: 15 x 9
Dining room
- Level: Main
- Area: 180 Square Feet
- Dimensions: 15 x 12
Kitchen
- Level: Main
- Area: 132 Square Feet
- Dimensions: 11 x 12
Laundry
- Features: Tile-Ceramic
- Level: Main
- Area: 88 Square Feet
- Dimensions: 11 x 8
Living room
- Level: Main
- Area: 210 Square Feet
- Dimensions: 15 x 14
Heating
- Natural Gas
Cooling
- Central Air
Appliances
- Included: Dishwasher, Dryer, Disposal, Gas Water Heater, Gas Oven, Refrigerator
Features
- Hardwood Floors
- Flooring: Hardwood
- Basement: Cellar
Interior area
- Total structure area: 1,124
- Total interior livable area: 1,124 sqft
- Finished area below ground: 0
Property
Features
- Levels: Two
- Stories: 2
Lot
- Size: 5,227.2 Square Feet
Details
- Parcel number: 490610109009000800
- Horse amenities: None
Construction
Type & style
- Home type: SingleFamily
- Architectural style: Farmhouse,Traditional
- Property subtype: Residential, Single Family Residence
Materials
- Vinyl Siding
- Foundation: Block
Condition
- New construction: No
- Year built: 1866
Utilities & green energy
- Sewer: Septic Tank
- Water: Public
- Utilities for property: Water Connected
Community & HOA
Community
- Subdivision: No Subdivision
HOA
- Has HOA: No
Location
- Region: Indianapolis
Financial & listing details
- Price per square foot: $177/sqft
- Tax assessed value: $85,200
- Annual tax amount: $44
- Date on market: 2/17/2026
- Cumulative days on market: 9 days
Estimated market value
$198,100
$188,000 - $208,000
$1,297/mo
Price history
Price history
| Date | Event | Price |
|---|---|---|
| 2/17/2026 | Listed for sale | $199,000$177/sqft |
Source: | ||
| 11/18/2025 | Listing removed | $199,000$177/sqft |
Source: | ||
| 11/3/2025 | Listed for sale | $199,000+15.7%$177/sqft |
Source: | ||
| 4/25/2025 | Sold | $172,000-4.4%$153/sqft |
Source: | ||
| 3/21/2025 | Pending sale | $180,000$160/sqft |
Source: | ||
| 3/15/2025 | Price change | $180,000-5.3%$160/sqft |
Source: | ||
| 2/18/2025 | Price change | $190,000-5%$169/sqft |
Source: | ||
| 1/20/2025 | Listed for sale | $200,000-4.3%$178/sqft |
Source: | ||
| 10/21/2024 | Listing removed | $209,000-7.5%$186/sqft |
Source: | ||
| 8/1/2024 | Price change | $226,000-2.6%$201/sqft |
Source: | ||
| 7/9/2024 | Price change | $232,000-3.3%$206/sqft |
Source: | ||
| 5/17/2024 | Listed for sale | $240,000+2.1%$214/sqft |
Source: | ||
| 10/9/2023 | Listing removed | -- |
Source: | ||
| 8/29/2023 | Listed for sale | $234,995-4.1%$209/sqft |
Source: | ||
| 7/19/2023 | Listing removed | -- |
Source: | ||
| 7/4/2023 | Listed for sale | $244,995+391%$218/sqft |
Source: | ||
| 11/24/2017 | Listing removed | $49,900$44/sqft |
Source: The Swartz Group, Inc #21470080 Report a problem | ||
| 11/24/2017 | Pending sale | $49,900+42.6%$44/sqft |
Source: The Swartz Group, Inc #21470080 Report a problem | ||
| 11/21/2017 | Sold | $35,000-29.9%$31/sqft |
Source: | ||
| 8/9/2017 | Price change | $49,900-16.7%$44/sqft |
Source: The Swartz Group, Inc #21470080 Report a problem | ||
| 7/5/2017 | Price change | $59,900-5.7%$53/sqft |
Source: The Swartz Group, Inc #21470080 Report a problem | ||
| 3/7/2017 | Listed for sale | $63,500$56/sqft |
Source: The Swartz Group, Inc #21470080 Report a problem | ||
Public tax history
Public tax history
| Year | Property taxes | Tax assessment |
|---|---|---|
| 2024 | $2,162 -2.7% | $85,200 |
| 2023 | $2,222 +8.6% | $85,200 -1.6% |
| 2022 | $2,046 +5.6% | $86,600 +11% |
| 2021 | $1,937 +6.9% | $78,000 |
| 2020 | $1,813 -1% | $78,000 +0.5% |
| 2019 | $1,832 -28.6% | $77,600 -3.2% |
| 2018 | $2,564 +54.8% | $80,200 +6.4% |
| 2017 | $1,656 +7.9% | $75,400 +0.7% |
| 2016 | $1,535 +2.6% | $74,900 +3.2% |
| 2014 | $1,496 +4.8% | $72,600 +0.7% |
| 2013 | $1,428 | $72,100 +1.8% |
| 2012 | $1,428 | $70,800 +14.4% |
| 2011 | -- | $61,900 |
| 2010 | $1,185 -11.4% | $61,900 -18.9% |
| 2009 | $1,337 | $76,300 |
Find assessor info on the county website
BuyAbility℠ payment
Est. payment
$1,101/mo
Principal & interest
$942
Property taxes
$159
Climate risks
Neighborhood: 46228
Nearby schools
GreatSchools rating
- 4/10Crooked Creek Elementary SchoolGrades: K-5Distance: 1.2 mi
- 3/10Westlane Middle SchoolGrades: 6-8Distance: 3.1 mi
- 7/10North Central High SchoolGrades: 9-12Distance: 5.8 mi
