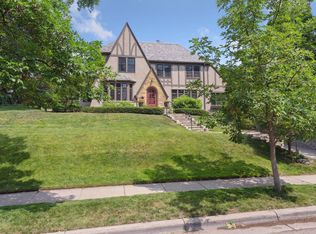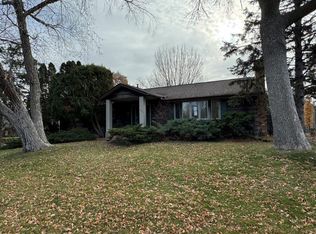Closed
$1,621,000
4702 Sunnyside Rd, Edina, MN 55424
3beds
4,372sqft
Single Family Residence
Built in 1948
10,018.8 Square Feet Lot
$1,626,600 Zestimate®
$371/sqft
$4,638 Estimated rent
Home value
$1,626,600
$1.50M - $1.77M
$4,638/mo
Zestimate® history
Loading...
Owner options
Explore your selling options
What's special
One of the prettiest homes in Country Club, complete with peek-a-boo Mill Pond views! Recently updated with classic high-end finishes throughout. Formal Living and Dining rooms AND a large main floor Family room, with built-in entertainment wall and dual desk (perfect spot for WFH or kids homework!) Vaulted and beamed ceiling in the luxurious primary suite, boasting a large walk-in closet and additional wall of closet storage. Beautiful bath, frameless glass shower, dual vanity with marble tile, counter and tub surround...so gorgeous! Two additional bedrooms and full hall bath complete the upstairs. Screen porch overlooking the amazing, perfectly landscaped back yard. Mud room off garage. Additional bedroom and bath can be added to the lower level, already plumbed! Add this to your list of "must see", you do not want to miss it!
Zillow last checked: 8 hours ago
Listing updated: May 15, 2025 at 08:24am
Listed by:
Anne M Shaeffer 612-759-1846,
Lakes Sotheby's International Realty
Bought with:
Elisabeth A Lucas
Coldwell Banker Realty - Lakes
Source: NorthstarMLS as distributed by MLS GRID,MLS#: 6693472
Facts & features
Interior
Bedrooms & bathrooms
- Bedrooms: 3
- Bathrooms: 3
- Full bathrooms: 2
- 1/2 bathrooms: 1
Bedroom 1
- Level: Upper
- Area: 432 Square Feet
- Dimensions: 24x18
Bedroom 2
- Level: Upper
- Area: 182 Square Feet
- Dimensions: 14x13
Bedroom 3
- Level: Upper
- Area: 144 Square Feet
- Dimensions: 16x09
Primary bathroom
- Level: Upper
- Area: 182 Square Feet
- Dimensions: 14x13
Other
- Level: Lower
- Area: 325 Square Feet
- Dimensions: 25x13
Dining room
- Level: Main
- Area: 156 Square Feet
- Dimensions: 13x12
Family room
- Level: Main
- Area: 266 Square Feet
- Dimensions: 19x14
Informal dining room
- Level: Main
- Area: 81 Square Feet
- Dimensions: 09x09
Kitchen
- Level: Main
- Area: 162 Square Feet
- Dimensions: 18x09
Living room
- Level: Main
- Area: 416 Square Feet
- Dimensions: 26x16
Mud room
- Level: Lower
- Area: 96 Square Feet
- Dimensions: 12x08
Porch
- Level: Main
- Area: 143 Square Feet
- Dimensions: 13x11
Walk in closet
- Level: Upper
- Area: 153 Square Feet
- Dimensions: 17x09
Heating
- Forced Air
Cooling
- Central Air
Appliances
- Included: Cooktop, Dishwasher, Disposal, Double Oven, Dryer, Exhaust Fan, Refrigerator, Wall Oven, Washer
Features
- Central Vacuum
- Basement: Finished
- Number of fireplaces: 2
- Fireplace features: Amusement Room, Living Room, Wood Burning
Interior area
- Total structure area: 4,372
- Total interior livable area: 4,372 sqft
- Finished area above ground: 2,569
- Finished area below ground: 503
Property
Parking
- Total spaces: 2
- Parking features: Attached, Concrete, Garage Door Opener
- Attached garage spaces: 2
- Has uncovered spaces: Yes
- Details: Garage Dimensions (19x20)
Accessibility
- Accessibility features: None
Features
- Levels: Two
- Stories: 2
- Patio & porch: Patio, Porch
- Fencing: Privacy
Lot
- Size: 10,018 sqft
- Dimensions: 85 x 106 x 100 x 115
- Features: Many Trees
Details
- Foundation area: 1482
- Parcel number: 1802824220046
- Zoning description: Residential-Single Family
Construction
Type & style
- Home type: SingleFamily
- Property subtype: Single Family Residence
Materials
- Wood Siding
- Roof: Shake
Condition
- Age of Property: 77
- New construction: No
- Year built: 1948
Utilities & green energy
- Electric: Circuit Breakers, Power Company: Xcel Energy
- Gas: Natural Gas
- Sewer: City Sewer/Connected
- Water: City Water/Connected
Community & neighborhood
Location
- Region: Edina
- Subdivision: Country Club Dist Brown Sec
HOA & financial
HOA
- Has HOA: No
Other
Other facts
- Road surface type: Paved
Price history
| Date | Event | Price |
|---|---|---|
| 5/15/2025 | Sold | $1,621,000+8.4%$371/sqft |
Source: | ||
| 4/20/2025 | Pending sale | $1,495,000$342/sqft |
Source: | ||
| 4/17/2025 | Listed for sale | $1,495,000$342/sqft |
Source: | ||
Public tax history
| Year | Property taxes | Tax assessment |
|---|---|---|
| 2025 | $17,484 +7.7% | $1,237,800 -0.2% |
| 2024 | $16,241 +8% | $1,239,900 +2.6% |
| 2023 | $15,034 +13.8% | $1,208,200 +8.3% |
Find assessor info on the county website
Neighborhood: Country Club
Nearby schools
GreatSchools rating
- 9/10Concord Elementary SchoolGrades: K-5Distance: 1.5 mi
- 8/10South View Middle SchoolGrades: 6-8Distance: 1.3 mi
- 10/10Edina Senior High SchoolGrades: 9-12Distance: 2.9 mi

Get pre-qualified for a loan
At Zillow Home Loans, we can pre-qualify you in as little as 5 minutes with no impact to your credit score.An equal housing lender. NMLS #10287.

