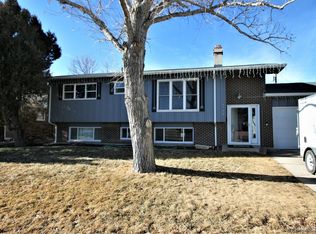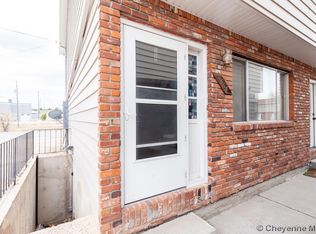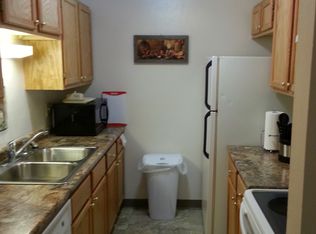Sold
Price Unknown
4702 Windmill Rd, Cheyenne, WY 82009
5beds
2,208sqft
City Residential, Residential
Built in 1969
8,276.4 Square Feet Lot
$361,600 Zestimate®
$--/sqft
$1,965 Estimated rent
Home value
$361,600
$344,000 - $380,000
$1,965/mo
Zestimate® history
Loading...
Owner options
Explore your selling options
What's special
This charming 5 bedroom, 2 bath home on a spacious corner lot is in a prime location just off Dell Range Blvd! It offers an ideal combination of comfort and convenience, making it the perfect family home with a cozy main-floor family room, great for gatherings. Located close to shopping, dining, and schools, this home is a must see!
Zillow last checked: 8 hours ago
Listing updated: September 26, 2025 at 01:19pm
Listed by:
Treena Shaw 307-757-8810,
RE/MAX Capitol Properties
Bought with:
Michele Larson
Coldwell Banker, The Property Exchange
Source: Cheyenne BOR,MLS#: 98167
Facts & features
Interior
Bedrooms & bathrooms
- Bedrooms: 5
- Bathrooms: 2
- Full bathrooms: 2
- Main level bathrooms: 1
Primary bedroom
- Level: Main
- Area: 253
- Dimensions: 11 x 23
Bedroom 2
- Level: Upper
- Area: 120
- Dimensions: 10 x 12
Bedroom 3
- Level: Upper
- Area: 108
- Dimensions: 9 x 12
Bedroom 4
- Level: Upper
- Area: 153
- Dimensions: 9 x 17
Bedroom 5
- Level: Upper
- Area: 180
- Dimensions: 10 x 18
Bathroom 1
- Features: Full
- Level: Main
Bathroom 2
- Features: Full
- Level: Upper
Dining room
- Level: Main
- Area: 108
- Dimensions: 9 x 12
Family room
- Level: Main
- Area: 221
- Dimensions: 13 x 17
Kitchen
- Level: Main
- Area: 72
- Dimensions: 8 x 9
Living room
- Level: Main
- Area: 234
- Dimensions: 13 x 18
Heating
- Forced Air, Wood Stove, Natural Gas
Cooling
- Window Unit(s)
Appliances
- Included: Dishwasher, Dryer, Microwave, Range, Refrigerator, Washer
- Laundry: Main Level
Features
- Separate Dining, Main Floor Primary
- Number of fireplaces: 1
- Fireplace features: One, Wood Burning Stove
Interior area
- Total structure area: 2,208
- Total interior livable area: 2,208 sqft
- Finished area above ground: 2,208
Property
Parking
- Total spaces: 2
- Parking features: 2 Car Attached
- Attached garage spaces: 2
Accessibility
- Accessibility features: None
Features
- Levels: Two
- Stories: 2
- Patio & porch: Patio
- Exterior features: Dog Run, Sprinkler System
- Fencing: Back Yard
Lot
- Size: 8,276 sqft
- Dimensions: 8222
- Features: Corner Lot, Backyard Sod/Grass
Details
- Additional structures: Outbuilding
- Parcel number: 12088003600010
- Special conditions: Arms Length Sale
Construction
Type & style
- Home type: SingleFamily
- Property subtype: City Residential, Residential
Materials
- Brick
- Foundation: Slab
- Roof: Composition/Asphalt
Condition
- New construction: No
- Year built: 1969
Utilities & green energy
- Electric: Black Hills Energy
- Gas: Black Hills Energy
- Sewer: City Sewer
- Water: Public
Community & neighborhood
Location
- Region: Cheyenne
- Subdivision: Buffalo Ridge
Other
Other facts
- Listing agreement: N
- Listing terms: Conventional,FHA,VA Loan
Price history
| Date | Event | Price |
|---|---|---|
| 9/26/2025 | Sold | -- |
Source: | ||
| 8/17/2025 | Pending sale | $365,000$165/sqft |
Source: | ||
| 8/13/2025 | Listed for sale | $365,000+1.4%$165/sqft |
Source: | ||
| 2/4/2025 | Listing removed | $360,000$163/sqft |
Source: | ||
| 1/27/2025 | Listed for sale | $360,000$163/sqft |
Source: | ||
Public tax history
| Year | Property taxes | Tax assessment |
|---|---|---|
| 2024 | $2,542 +0.5% | $35,952 +0.5% |
| 2023 | $2,530 +6.4% | $35,775 +8.6% |
| 2022 | $2,377 +12.9% | $32,937 +13.1% |
Find assessor info on the county website
Neighborhood: 82009
Nearby schools
GreatSchools rating
- 4/10Buffalo Ridge Elementary SchoolGrades: K-4Distance: 0.4 mi
- 3/10Carey Junior High SchoolGrades: 7-8Distance: 1 mi
- 4/10East High SchoolGrades: 9-12Distance: 1 mi


