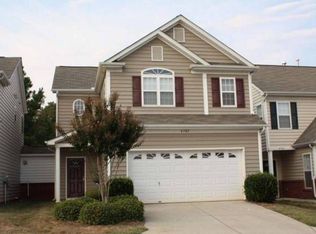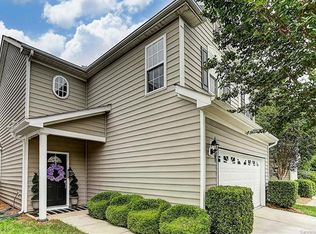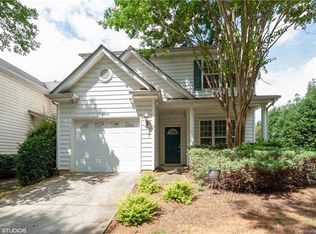Closed
$318,000
4703 David Cox Rd, Charlotte, NC 28269
3beds
1,749sqft
Townhouse
Built in 2005
0.07 Acres Lot
$319,300 Zestimate®
$182/sqft
$1,886 Estimated rent
Home value
$319,300
$297,000 - $342,000
$1,886/mo
Zestimate® history
Loading...
Owner options
Explore your selling options
What's special
Price Improvement!! Let's make a deal! Welcome to this beautifully maintained corner end-unit townhouse offering 3 spacious bedrooms and 2.5 bathrooms in the Villages of Avonlea. Need extra parking? This home features a 1-car garage plus 2–3 tandem parking spaces right on the lot — perfect for guests or extra vehicles. The primary suite is conveniently located on the main floor and includes a full bathroom with attached laundry space. This home upgrades since ownership include: Brand new 2023 HVAC (both furnace and A/C unit) New luxury vinyl plank (LVP) flooring throughout the main level, fresh, barely-used carpet upstairs, updated quartz countertops and more! The open-concept layout features vaulted ceilings in the great room, creating a bright and airy feel. The flexible dining area can double as a home office if needed. Upstairs, enjoy two additional bedrooms, a full bathroom, and a loft space perfect for a playroom, gym, or second office. Step outside to a covered back porch and fenced-in backyard.
Zillow last checked: 8 hours ago
Listing updated: October 28, 2025 at 07:53pm
Listing Provided by:
Jamie Woodward jwoodward@paraclerealty.com,
Better Homes and Garden Real Estate Paracle
Bought with:
Olivia Wright
ALBRICK
Source: Canopy MLS as distributed by MLS GRID,MLS#: 4271836
Facts & features
Interior
Bedrooms & bathrooms
- Bedrooms: 3
- Bathrooms: 3
- Full bathrooms: 2
- 1/2 bathrooms: 1
- Main level bedrooms: 1
Primary bedroom
- Features: Ceiling Fan(s)
- Level: Main
- Area: 312.85 Square Feet
- Dimensions: 20' 1" X 15' 7"
Bedroom s
- Features: Ceiling Fan(s)
- Level: Upper
- Area: 112.75 Square Feet
- Dimensions: 10' 3" X 11' 0"
Bedroom s
- Level: Upper
- Area: 140.38 Square Feet
- Dimensions: 12' 8" X 11' 1"
Bathroom half
- Level: Main
Bathroom full
- Level: Main
Bathroom full
- Level: Upper
Dining room
- Features: Ceiling Fan(s)
- Level: Main
- Area: 124.21 Square Feet
- Dimensions: 10' 5" X 11' 11"
Other
- Features: Ceiling Fan(s)
- Level: Main
- Area: 459.35 Square Feet
- Dimensions: 18' 3" X 25' 2"
Kitchen
- Features: Open Floorplan
- Level: Main
Laundry
- Level: Main
Loft
- Level: Upper
Heating
- Central, Forced Air
Cooling
- Central Air
Appliances
- Included: Dishwasher, Disposal, Electric Range, Gas Water Heater, Microwave
- Laundry: In Hall, Inside, Main Level
Features
- Breakfast Bar, Open Floorplan, Pantry, Walk-In Closet(s)
- Flooring: Carpet, Tile, Vinyl
- Doors: Storm Door(s)
- Has basement: No
- Attic: Pull Down Stairs
- Fireplace features: Great Room
Interior area
- Total structure area: 1,749
- Total interior livable area: 1,749 sqft
- Finished area above ground: 1,749
- Finished area below ground: 0
Property
Parking
- Total spaces: 4
- Parking features: Driveway, Attached Garage, Tandem, Garage on Main Level
- Attached garage spaces: 1
- Uncovered spaces: 3
- Details: Owner has additional parking on her lot as compared to others!
Accessibility
- Accessibility features: Two or More Access Exits
Features
- Levels: Two
- Stories: 2
- Entry location: Main
- Patio & porch: Covered, Rear Porch
- Exterior features: Storage
- Pool features: Community
- Fencing: Back Yard,Fenced
Lot
- Size: 0.07 Acres
- Dimensions: 36 x 83 x 36 x 84
- Features: Corner Lot
Details
- Parcel number: 04315320
- Zoning: R8MF
- Special conditions: Standard
Construction
Type & style
- Home type: Townhouse
- Architectural style: Traditional
- Property subtype: Townhouse
Materials
- Vinyl
- Foundation: Slab
Condition
- New construction: No
- Year built: 2005
Utilities & green energy
- Sewer: Public Sewer
- Water: City
- Utilities for property: Cable Available
Community & neighborhood
Security
- Security features: Carbon Monoxide Detector(s), Radon Mitigation System, Smoke Detector(s)
Community
- Community features: Sidewalks
Location
- Region: Charlotte
- Subdivision: Villages Of Avonlea
HOA & financial
HOA
- Has HOA: Yes
- HOA fee: $236 monthly
- Association name: RealManage
- Association phone: 866-473-2573
Other
Other facts
- Listing terms: Cash,Conventional,FHA,VA Loan
- Road surface type: Concrete, Paved
Price history
| Date | Event | Price |
|---|---|---|
| 10/27/2025 | Sold | $318,000-3.6%$182/sqft |
Source: | ||
| 9/17/2025 | Price change | $329,900-1.5%$189/sqft |
Source: | ||
| 8/11/2025 | Price change | $335,000-2.2%$192/sqft |
Source: | ||
| 7/30/2025 | Listed for sale | $342,500-2.1%$196/sqft |
Source: | ||
| 7/11/2025 | Listing removed | $349,900$200/sqft |
Source: | ||
Public tax history
| Year | Property taxes | Tax assessment |
|---|---|---|
| 2025 | -- | $304,000 |
| 2024 | $2,351 +3.4% | $304,000 |
| 2023 | $2,274 +38.1% | $304,000 +82.5% |
Find assessor info on the county website
Neighborhood: Prosperity Village
Nearby schools
GreatSchools rating
- 3/10David Cox Road ElementaryGrades: PK-5Distance: 0.6 mi
- 2/10Ridge Road Middle SchoolGrades: 6-8Distance: 3.7 mi
- 4/10Mallard Creek HighGrades: 9-12Distance: 2.9 mi
Schools provided by the listing agent
- Elementary: David Cox Road
- Middle: Ridge Road
- High: Mallard Creek
Source: Canopy MLS as distributed by MLS GRID. This data may not be complete. We recommend contacting the local school district to confirm school assignments for this home.
Get a cash offer in 3 minutes
Find out how much your home could sell for in as little as 3 minutes with a no-obligation cash offer.
Estimated market value$319,300
Get a cash offer in 3 minutes
Find out how much your home could sell for in as little as 3 minutes with a no-obligation cash offer.
Estimated market value
$319,300


