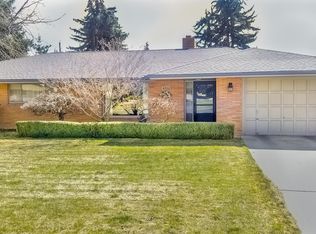Sprawling and stately Uplands Home. Traditional mid-century detailing and design inside and out, with large light-filled rooms, a dramatic floor to ceiling stone fireplace, custom built-in's, a large shaded courtyard complete with mature landscaping and outdoor fireplace, formal and informal living spaces, and a separate wood-lined den perfect for a dedicated office/music or hobby room. The ''U'' shaped floorpan offers functional flow for both entertaining and daily living. Enter the home to find the first of two large living spaces anchoring the home, with daily living on one side, and private bedrooms spaces on the other. The unfinished basement space off the garage is accessed from inside the home and is lined with shelving, offering additional storage space.
This property is off market, which means it's not currently listed for sale or rent on Zillow. This may be different from what's available on other websites or public sources.
