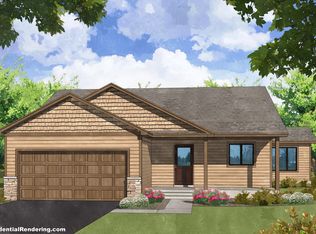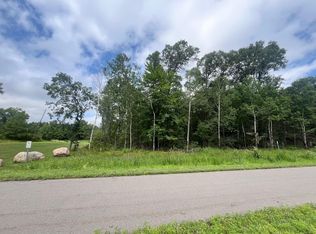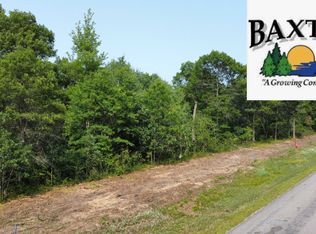Closed
$369,000
4705 Cedar Scenic Rd, Baxter, MN 56425
6beds
2,518sqft
Single Family Residence
Built in 1988
0.68 Acres Lot
$393,000 Zestimate®
$147/sqft
$2,699 Estimated rent
Home value
$393,000
$342,000 - $452,000
$2,699/mo
Zestimate® history
Loading...
Owner options
Explore your selling options
What's special
Clean, move-in ready home in a highly sought-after Baxter location. The owner has relocated so a quick closing can be accommodated, large corner lot with trees and shrubs that create a sense of privacy. A huge fenced-in backyard is great for pets or keeping deer out of your garden. New epoxy flooring in the garage. New composite decking on the deck off of the primary bedroom. Fresh paint throughout the interior. The seller is offering a $5000 cash allowance paid to the buyer at closing for seeding and landscaping the yard.
Zillow last checked: 8 hours ago
Listing updated: June 22, 2025 at 10:25pm
Listed by:
Sandy J Smith 218-838-9309,
Kurilla Real Estate LTD
Bought with:
Kelly LaBrosse
Century 21 Atwood
Source: NorthstarMLS as distributed by MLS GRID,MLS#: 6527249
Facts & features
Interior
Bedrooms & bathrooms
- Bedrooms: 6
- Bathrooms: 2
- Full bathrooms: 1
- 3/4 bathrooms: 1
Bedroom 1
- Level: Main
- Area: 144 Square Feet
- Dimensions: 12x12
Bedroom 2
- Level: Main
- Area: 106 Square Feet
- Dimensions: 10.6x10
Bedroom 3
- Level: Main
- Area: 100 Square Feet
- Dimensions: 10x10
Bedroom 4
- Level: Lower
- Area: 80 Square Feet
- Dimensions: 10x8
Bedroom 5
- Level: Lower
- Area: 112.36 Square Feet
- Dimensions: 10.6x10.6
Bedroom 6
- Level: Lower
- Area: 106 Square Feet
- Dimensions: 10.6x10
Dining room
- Level: Main
- Area: 121 Square Feet
- Dimensions: 11x11
Family room
- Level: Lower
- Area: 450 Square Feet
- Dimensions: 25x18
Foyer
- Level: Main
- Area: 96 Square Feet
- Dimensions: 16x6
Kitchen
- Level: Main
- Area: 121 Square Feet
- Dimensions: 11x11
Living room
- Level: Main
- Area: 294 Square Feet
- Dimensions: 21x14
Heating
- Forced Air, Fireplace(s)
Cooling
- Central Air
Appliances
- Included: Dishwasher, Dryer, Microwave, Range, Refrigerator, Washer
Features
- Basement: Daylight,Egress Window(s),Finished,Concrete
- Number of fireplaces: 1
- Fireplace features: Family Room, Gas
Interior area
- Total structure area: 2,518
- Total interior livable area: 2,518 sqft
- Finished area above ground: 1,322
- Finished area below ground: 1,196
Property
Parking
- Total spaces: 3
- Parking features: Attached, Asphalt, Garage Door Opener
- Attached garage spaces: 3
- Has uncovered spaces: Yes
- Details: Garage Dimensions (32x24), Garage Door Height (7), Garage Door Width (9)
Accessibility
- Accessibility features: None
Features
- Levels: One
- Stories: 1
- Patio & porch: Composite Decking, Deck
- Fencing: None
Lot
- Size: 0.68 Acres
- Dimensions: 150 x 200 x 150 x 200
- Features: Corner Lot, Many Trees
Details
- Additional structures: Storage Shed
- Foundation area: 1196
- Parcel number: 40110645
- Zoning description: Residential-Single Family
Construction
Type & style
- Home type: SingleFamily
- Property subtype: Single Family Residence
Materials
- Wood Siding, Concrete, Frame
- Roof: Age Over 8 Years,Asphalt,Pitched
Condition
- Age of Property: 37
- New construction: No
- Year built: 1988
Utilities & green energy
- Electric: Circuit Breakers, 200+ Amp Service
- Gas: Natural Gas
- Sewer: City Sewer/Connected
- Water: City Water/Connected
- Utilities for property: Underground Utilities
Community & neighborhood
Location
- Region: Baxter
HOA & financial
HOA
- Has HOA: No
Other
Other facts
- Road surface type: Paved
Price history
| Date | Event | Price |
|---|---|---|
| 6/18/2024 | Sold | $369,000$147/sqft |
Source: | ||
| 5/16/2024 | Pending sale | $369,000$147/sqft |
Source: | ||
| 5/6/2024 | Listing removed | -- |
Source: | ||
| 5/3/2024 | Listed for sale | $369,000+121.1%$147/sqft |
Source: | ||
| 5/24/2013 | Sold | $166,900+1.2%$66/sqft |
Source: | ||
Public tax history
| Year | Property taxes | Tax assessment |
|---|---|---|
| 2024 | $3,095 +4% | $319,036 +3.6% |
| 2023 | $2,975 +11.9% | $307,854 +9.9% |
| 2022 | $2,659 +0.8% | $280,168 +36% |
Find assessor info on the county website
Neighborhood: 56425
Nearby schools
GreatSchools rating
- 6/10Forestview Middle SchoolGrades: 5-8Distance: 2.1 mi
- 9/10Brainerd Senior High SchoolGrades: 9-12Distance: 4.8 mi
- 7/10Baxter Elementary SchoolGrades: PK-4Distance: 2.3 mi

Get pre-qualified for a loan
At Zillow Home Loans, we can pre-qualify you in as little as 5 minutes with no impact to your credit score.An equal housing lender. NMLS #10287.


