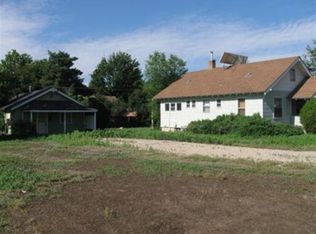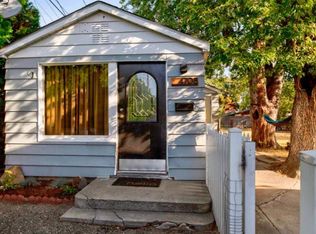Sold
Price Unknown
4705 W Franklin Rd, Boise, ID 83705
3beds
2baths
1,792sqft
Single Family Residence
Built in 1925
9,147.6 Square Feet Lot
$-- Zestimate®
$--/sqft
$2,111 Estimated rent
Home value
Not available
Estimated sales range
Not available
$2,111/mo
Zestimate® history
Loading...
Owner options
Explore your selling options
What's special
Don't miss the location of this charming, professionally decorated home! Just minutes from downtown Boise and steps from the Greenbelt, this 3 bed, 2 bath home with an upstairs bonus room sits in the heart of the highly sought-after Boise Bench. Inside, you’ll find a bright and spacious layout with a cozy fireplace, a comfortable living area, and a unique hand-painted mural in the primary suite. The fully fenced backyard is built for entertaining, with space for a fire pit, outdoor dining, and room to relax or play. Fresh paint touch-ups throughout, including a fully painted garage May 2025. Roof was installed 2016, HVAC and water heater new in 2019. A new fence and fresh landscaping make the backyard even more inviting. Whether you're headed to the Boise Train Depot (1.5 mi), BSU (2.1 mi), or downtown (2.5 mi). Previously an Airbnb that is significantly beating market standard cap rates and occupancy rates. Temporarily off market on Airbnb, all furniture is negotiable with sale of the home!
Zillow last checked: 8 hours ago
Listing updated: August 13, 2025 at 03:09pm
Listed by:
Matthew Mckee 208-841-9383,
Aspire Realty Group
Bought with:
Betty Lanum
Idaho Real Estate Company
Source: IMLS,MLS#: 98950729
Facts & features
Interior
Bedrooms & bathrooms
- Bedrooms: 3
- Bathrooms: 2
- Main level bathrooms: 2
- Main level bedrooms: 2
Primary bedroom
- Level: Main
Bedroom 2
- Level: Main
Bedroom 3
- Level: Upper
Heating
- Forced Air, Passive Solar
Cooling
- Central Air
Appliances
- Included: Gas Water Heater, Disposal, Oven/Range Freestanding
Features
- Bed-Master Main Level, Number of Baths Main Level: 2
- Has basement: No
- Number of fireplaces: 1
- Fireplace features: One, Insert
Interior area
- Total structure area: 1,792
- Total interior livable area: 1,792 sqft
- Finished area above ground: 1,343
- Finished area below ground: 449
Property
Parking
- Total spaces: 4
- Parking features: Detached, Carport, Driveway
- Garage spaces: 2
- Carport spaces: 2
- Covered spaces: 4
- Has uncovered spaces: Yes
Features
- Levels: Two Story w/ Below Grade
- Patio & porch: Covered Patio/Deck
- Fencing: Full,Wood
Lot
- Size: 9,147 sqft
- Features: Standard Lot 6000-9999 SF, Irrigation Available, Sidewalks, Full Sprinkler System
Details
- Parcel number: R7923250180
Construction
Type & style
- Home type: SingleFamily
- Property subtype: Single Family Residence
Materials
- Frame
- Roof: Composition
Condition
- Year built: 1925
Utilities & green energy
- Water: Public
- Utilities for property: Sewer Connected
Community & neighborhood
Location
- Region: Boise
- Subdivision: Simunich/Mike S
Other
Other facts
- Listing terms: Cash,Conventional,FHA,VA Loan
- Ownership: Fee Simple
- Road surface type: Paved
Price history
Price history is unavailable.
Public tax history
| Year | Property taxes | Tax assessment |
|---|---|---|
| 2025 | $2,966 -2.4% | $471,400 +4.3% |
| 2024 | $3,040 -14.6% | $451,900 +1.9% |
| 2023 | $3,562 +34.3% | $443,400 -17.2% |
Find assessor info on the county website
Neighborhood: Central Bench
Nearby schools
GreatSchools rating
- 4/10Jefferson Elementary SchoolGrades: PK-6Distance: 0.6 mi
- 3/10South Junior High SchoolGrades: 7-9Distance: 1 mi
- 7/10Borah Senior High SchoolGrades: 9-12Distance: 1 mi
Schools provided by the listing agent
- Elementary: Jefferson (Boise)
- Middle: South (Boise)
- High: Borah
- District: Boise School District #1
Source: IMLS. This data may not be complete. We recommend contacting the local school district to confirm school assignments for this home.

