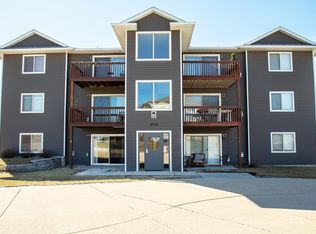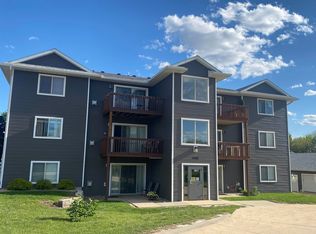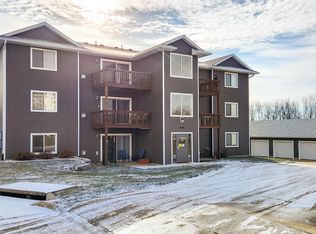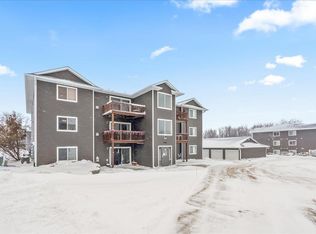Sold for $142,000 on 12/04/24
$142,000
4706 Chadwick Rd UNIT 1, Cedar Falls, IA 50613
2beds
915sqft
Condominium
Built in 2000
-- sqft lot
$143,400 Zestimate®
$155/sqft
$1,179 Estimated rent
Home value
$143,400
$128,000 - $162,000
$1,179/mo
Zestimate® history
Loading...
Owner options
Explore your selling options
What's special
This condo offers a prime main floor living location on the South side of building 4706. As you enter the condo, you will find a beautifully updated kitchen in 2021 with granite countertops, new cupboards, backsplash, vinyl flooring and appliances. The kitchen has an attractive dining area with an attractive coffee bar and additional cupboards for more storage. The kitchen/dining easily flows to the living room with a gas-fired fireplace and sliders to your private patio. The full bath was also updated in 2021 with vinyl flooring, cabinetry, countertop, stool, mirror and lighting. The laundry is situated between the two spacious bedrooms that provide ample space for rest and privacy. The detached garage is easily accessed as it is just steps away from the patio.
Zillow last checked: 8 hours ago
Listing updated: December 04, 2024 at 09:53am
Listed by:
Michele Henze 319-231-2892,
Lockard Realty Company
Bought with:
Carly Steiert, S70304000
AWRE, EXP Realty, LLC
Source: Northeast Iowa Regional BOR,MLS#: 20244634
Facts & features
Interior
Bedrooms & bathrooms
- Bedrooms: 2
- Bathrooms: 1
- Full bathrooms: 1
Other
- Level: Upper
Other
- Level: Main
Other
- Level: Lower
Kitchen
- Level: Main
Living room
- Level: Main
Heating
- Forced Air
Cooling
- Central Air
Appliances
- Included: Dishwasher, Dryer, Disposal, Microwave, Free-Standing Range, Refrigerator, Washer, Water Softener Rented
- Laundry: 1st Floor, In Hall, Laundry Closet
Features
- Ceiling Fan(s), Granite Counters
- Basement: Slab
- Has fireplace: Yes
- Fireplace features: One, Gas, Living Room
Interior area
- Total interior livable area: 915 sqft
- Finished area below ground: 0
Property
Parking
- Total spaces: 1
- Parking features: 1 Stall, Detached Garage
- Carport spaces: 1
Features
- Patio & porch: Patio
Lot
- Size: 3,049 sqft
Details
- Parcel number: 891329101028
- Zoning: C-1
- Special conditions: Standard
Construction
Type & style
- Home type: Condo
- Property subtype: Condominium
Materials
- Vinyl Siding
- Roof: Shingle,Asphalt
Condition
- Year built: 2000
Utilities & green energy
- Sewer: Public Sewer
- Water: Public
Community & neighborhood
Security
- Security features: Smoke Detector(s)
Location
- Region: Cedar Falls
HOA & financial
HOA
- Has HOA: Yes
- HOA fee: $175 monthly
Other
Other facts
- Road surface type: Concrete
Price history
| Date | Event | Price |
|---|---|---|
| 12/4/2024 | Sold | $142,000$155/sqft |
Source: | ||
| 10/27/2024 | Pending sale | $142,000$155/sqft |
Source: | ||
| 10/14/2024 | Listed for sale | $142,000+41.3%$155/sqft |
Source: | ||
| 6/22/2021 | Sold | $100,500-2.3%$110/sqft |
Source: | ||
| 12/19/2017 | Sold | $102,900+9.5%$112/sqft |
Source: Public Record Report a problem | ||
Public tax history
| Year | Property taxes | Tax assessment |
|---|---|---|
| 2024 | $1,596 -7.9% | $119,590 |
| 2023 | $1,734 -1.1% | $119,590 +16.3% |
| 2022 | $1,753 +1% | $102,800 |
Find assessor info on the county website
Neighborhood: 50613
Nearby schools
GreatSchools rating
- 6/10Orchard Hill Elementary SchoolGrades: PK-6Distance: 0.7 mi
- 8/10Peet Junior High SchoolGrades: 7-9Distance: 1.9 mi
- 7/10Cedar Falls High SchoolGrades: 10-12Distance: 3.4 mi
Schools provided by the listing agent
- Elementary: Orchard Hill Elementary
- Middle: Peet Junior High
- High: Cedar Falls High
Source: Northeast Iowa Regional BOR. This data may not be complete. We recommend contacting the local school district to confirm school assignments for this home.

Get pre-qualified for a loan
At Zillow Home Loans, we can pre-qualify you in as little as 5 minutes with no impact to your credit score.An equal housing lender. NMLS #10287.



