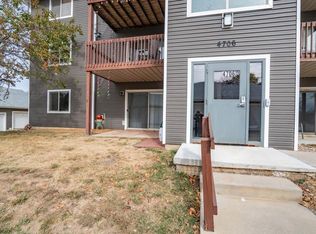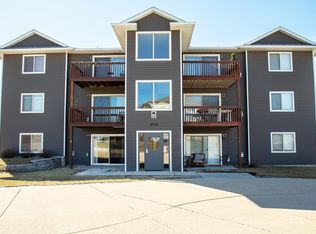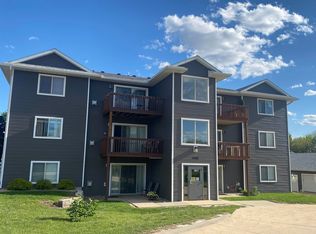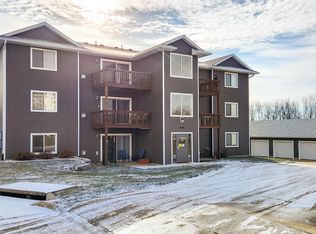Sold for $130,000
$130,000
4706 Chadwick Rd Unit 8, Cedar Falls, IA 50613
2beds
915sqft
Condominium
Built in 2000
-- sqft lot
$139,800 Zestimate®
$142/sqft
$1,196 Estimated rent
Home value
$139,800
$131,000 - $148,000
$1,196/mo
Zestimate® history
Loading...
Owner options
Explore your selling options
What's special
If you're looking for a hassle-free home in a great location, this is the perfect place for you! Upon entering this condo, you'll immediately notice the open-concept design that creates a welcoming and spacious atmosphere. The living room features large windows allowing plenty of natural light and a gas fireplace providing warmth and comfort on chilly evenings. The sliding glass door in the living room leads out to a balcony, offering the perfect relaxing place. The kitchen features new appliances and ample counter space, making meal preparation and organization a breeze. Moving through the condo, you'll find two well-proportioned bedrooms featuring spacious closets that provide much storage space. The bathroom is also generously sized and equipped with a bathtub and shower. Finally, the condo includes a convenient laundry area that makes doing laundry quick and easy. A key-coded door secures each building in the complex and comes with a single-stall garage located on the West side of the building. New A/C, Fridge, & Dishwasher.
Zillow last checked: 8 hours ago
Listing updated: August 05, 2024 at 01:45pm
Listed by:
Gabby M Mitchell 319-243-5443,
Oakridge Real Estate
Bought with:
Janae M Ohrt, S65573000
Century 21 Signature Real Estate - Cedar Falls
Source: Northeast Iowa Regional BOR,MLS#: 20240189
Facts & features
Interior
Bedrooms & bathrooms
- Bedrooms: 2
- Bathrooms: 1
- Full bathrooms: 1
Other
- Level: Upper
Other
- Level: Main
Other
- Level: Lower
Dining room
- Level: Main
Kitchen
- Level: Main
Living room
- Level: Main
Heating
- Forced Air
Cooling
- Central Air
Appliances
- Included: Dishwasher, Dryer, Microwave, Free-Standing Range, Refrigerator, Washer, Gas Water Heater
- Laundry: 1st Floor
Features
- Basement: None
- Has fireplace: Yes
- Fireplace features: One, Gas
Interior area
- Total interior livable area: 915 sqft
- Finished area below ground: 0
Property
Parking
- Total spaces: 1
- Parking features: 1 Stall, Detached Garage
- Carport spaces: 1
Features
- Patio & porch: Covered
Lot
- Size: 3,049 sqft
Details
- Parcel number: 891329101035
- Zoning: C-1
- Special conditions: Standard
Construction
Type & style
- Home type: Condo
- Property subtype: Condominium
Materials
- Vinyl Siding
- Roof: Shingle
Condition
- Year built: 2000
Utilities & green energy
- Sewer: Public Sewer
- Water: Public
Community & neighborhood
Location
- Region: Cedar Falls
HOA & financial
HOA
- Has HOA: Yes
- HOA fee: $150 monthly
Other
Other facts
- Road surface type: Concrete
Price history
| Date | Event | Price |
|---|---|---|
| 2/20/2024 | Sold | $130,000-3.6%$142/sqft |
Source: | ||
| 1/29/2024 | Pending sale | $134,900$147/sqft |
Source: | ||
| 1/24/2024 | Listed for sale | $134,900$147/sqft |
Source: | ||
| 1/24/2024 | Pending sale | $134,900$147/sqft |
Source: | ||
| 1/20/2024 | Listed for sale | $134,900+37%$147/sqft |
Source: | ||
Public tax history
| Year | Property taxes | Tax assessment |
|---|---|---|
| 2024 | $1,731 -1.5% | $121,180 |
| 2023 | $1,757 -1.1% | $121,180 +16.5% |
| 2022 | $1,776 +11.3% | $104,040 |
Find assessor info on the county website
Neighborhood: 50613
Nearby schools
GreatSchools rating
- 6/10Orchard Hill Elementary SchoolGrades: PK-6Distance: 0.7 mi
- 8/10Peet Junior High SchoolGrades: 7-9Distance: 1.9 mi
- 7/10Cedar Falls High SchoolGrades: 10-12Distance: 3.4 mi
Schools provided by the listing agent
- Elementary: Orchard Hill Elementary
- Middle: Peet Junior High
- High: Cedar Falls High
Source: Northeast Iowa Regional BOR. This data may not be complete. We recommend contacting the local school district to confirm school assignments for this home.
Get pre-qualified for a loan
At Zillow Home Loans, we can pre-qualify you in as little as 5 minutes with no impact to your credit score.An equal housing lender. NMLS #10287.



