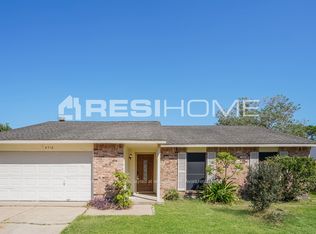Pristine single story in Ridgemont! Set on an oversized cul-de-sac lot with expert landscaping! Inviting front entrance with attached two car garage. Great open floor plan with crown moulding, beautiful flooring and modern updates! Spacious den with large gas connection fireplace. The modern kitchen features sparkling granite counters with tile backsplash, breakfast bar and stainless appliances with downdraft vent. Plenty of cabinetry and pantry for storage! Lifetime, transferrable foundation warranty. Lush fenced backyard with pergola and extended patio. Plenty of space for a future pool!
This property is off market, which means it's not currently listed for sale or rent on Zillow. This may be different from what's available on other websites or public sources.
