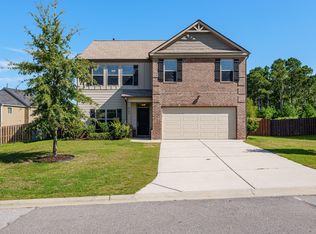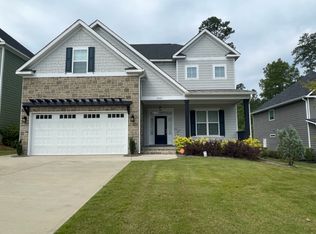Sold for $449,900
$449,900
4706 Southwind Road, Evans, GA 30809
5beds
3,433sqft
Single Family Residence
Built in 2018
-- sqft lot
$454,800 Zestimate®
$131/sqft
$2,996 Estimated rent
Home value
$454,800
$428,000 - $482,000
$2,996/mo
Zestimate® history
Loading...
Owner options
Explore your selling options
What's special
Welcome home to 4706 Southwind Road in Evans! This spacious home is situated on a large, flat .4 acre lot! Inside, you will find an abundance of space and storage. On the main level, a multi-use space welcomes you and leads to the open-concept family room, dining/breakfast room, and large kitchen, featuring stainless steel appliances, granite countertops, and a gas stove. A guest bedroom, bathroom, and hall bathroom are also nestled on the main level. Upstairs, the large owner bedroom features a bright en-suite bathroom with a double vanity, separate tub and shower, and a walk-in closet. 3 additional bedrooms, 2 bathrooms, and an impressive flex/media room complete the upper level. You will love hanging out in the flat, fenced back yard! Whether hosting events, playing, or hanging by the fire pit, this yard is the perfect place to relax at the end of the day. Southwind Village is conveniently located off Hereford Farm Road, close to dining, shopping, schools, and with easy access to I-20.
Zillow last checked: 8 hours ago
Listing updated: September 18, 2025 at 10:55am
Listed by:
Team E | H 706-840-2766,
RE/MAX Reinvented
Bought with:
Carsha Holley, 385375
Pearl Street Realty, LLC
Source: Hive MLS,MLS#: 542693
Facts & features
Interior
Bedrooms & bathrooms
- Bedrooms: 5
- Bathrooms: 5
- Full bathrooms: 4
- 1/2 bathrooms: 1
Primary bedroom
- Level: Upper
- Dimensions: 19 x 18
Bedroom 2
- Level: Upper
- Dimensions: 14 x 14
Bedroom 3
- Level: Upper
- Dimensions: 15 x 13
Bedroom 4
- Level: Upper
- Dimensions: 15 x 13
Bedroom 5
- Level: Main
- Dimensions: 14 x 13
Bonus room
- Level: Upper
- Dimensions: 20 x 18
Breakfast room
- Level: Main
- Dimensions: 10 x 8
Family room
- Level: Main
- Dimensions: 18 x 17
Kitchen
- Level: Main
- Dimensions: 18 x 17
Living room
- Level: Main
- Dimensions: 14 x 10
Heating
- Forced Air
Cooling
- Central Air
Appliances
- Included: Built-In Microwave, Dishwasher, Gas Range
Features
- Blinds, Eat-in Kitchen, Kitchen Island, Pantry, Walk-In Closet(s)
- Flooring: Carpet, Luxury Vinyl, Vinyl
- Attic: Pull Down Stairs
- Has fireplace: No
Interior area
- Total structure area: 3,433
- Total interior livable area: 3,433 sqft
Property
Parking
- Parking features: Garage, Parking Pad
- Has garage: Yes
Accessibility
- Accessibility features: Accessibility Features
Features
- Levels: Two
- Patio & porch: Patio
- Fencing: Privacy
Lot
- Features: See Remarks
Details
- Parcel number: 0601525
Construction
Type & style
- Home type: SingleFamily
- Architectural style: Two Story
- Property subtype: Single Family Residence
Materials
- Vinyl Siding
- Foundation: Slab
- Roof: Composition
Condition
- New construction: No
- Year built: 2018
Utilities & green energy
- Sewer: Public Sewer
- Water: Public
Community & neighborhood
Community
- Community features: Pool, Street Lights
Location
- Region: Evans
- Subdivision: Southwind Village
HOA & financial
HOA
- Has HOA: Yes
- HOA fee: $550 monthly
Other
Other facts
- Listing agreement: Exclusive Right To Sell
- Listing terms: Cash,Conventional,FHA,VA Loan
Price history
| Date | Event | Price |
|---|---|---|
| 9/18/2025 | Sold | $449,900$131/sqft |
Source: | ||
| 6/16/2025 | Pending sale | $449,900$131/sqft |
Source: | ||
| 6/3/2025 | Listed for sale | $449,900+67.3%$131/sqft |
Source: | ||
| 6/27/2018 | Sold | $268,975$78/sqft |
Source: | ||
Public tax history
| Year | Property taxes | Tax assessment |
|---|---|---|
| 2025 | $4,219 +0.1% | $436,251 +4.9% |
| 2024 | $4,216 -6% | $416,031 -4.3% |
| 2023 | $4,483 +18.4% | $434,596 +21.2% |
Find assessor info on the county website
Neighborhood: 30809
Nearby schools
GreatSchools rating
- 8/10Lewiston Elementary SchoolGrades: PK-5Distance: 0.9 mi
- 6/10Columbia Middle SchoolGrades: 6-8Distance: 2.6 mi
- 6/10Grovetown High SchoolGrades: 9-12Distance: 2.5 mi
Schools provided by the listing agent
- Elementary: Lewiston Elementary
- Middle: Evans
- High: Evans
Source: Hive MLS. This data may not be complete. We recommend contacting the local school district to confirm school assignments for this home.
Get pre-qualified for a loan
At Zillow Home Loans, we can pre-qualify you in as little as 5 minutes with no impact to your credit score.An equal housing lender. NMLS #10287.
Sell for more on Zillow
Get a Zillow Showcase℠ listing at no additional cost and you could sell for .
$454,800
2% more+$9,096
With Zillow Showcase(estimated)$463,896

