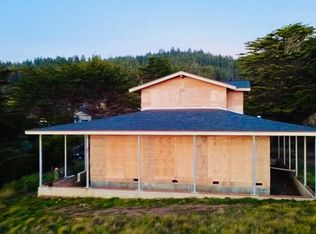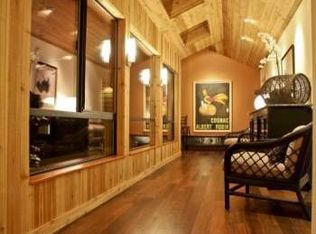Sold for $1,600,000
$1,600,000
47061 Big Gulch Road, Gualala, CA 95445
2beds
1,583sqft
Single Family Residence
Built in 1984
0.76 Acres Lot
$1,525,700 Zestimate®
$1,011/sqft
$2,823 Estimated rent
Home value
$1,525,700
$1.30M - $1.79M
$2,823/mo
Zestimate® history
Loading...
Owner options
Explore your selling options
What's special
This 0.76-acre premium oceanfront location and residence offers a south coast orientation with views of the incredible surf. When you step into this beautiful home, you will be drawn to the expansive wall of glass sliding doors that open directly onto a spacious deck. The sights and sounds of the ocean will instantly engage your senses, bringing you to a calm state of mind. Obie Bowman designed this passive solar home with a solarium, known as the Pozzi Residence, for a retired developer and his wife as a second home. It is constructed with a wooden frame and redwood bevel siding. The solarium floor features tile on concrete over a continuous rock bed. Cherished and maintained by the second owners as their full-time home for the last 25 years, this property includes a remodeled kitchen, recently refinished timeless red oak wood floors, and pressure-washed and oiled redwood siding. An established cypress hedgerow on the windward side of the property offers protection from the wind-swept point. A caricature of a classical entry whimsically recalls the original owner's admiration for classical architecture. From this site, you can observe migrating whales, native birds, and grazing deer. Plan your forever escape to the Mendocino Coast. Come make 47061 Big Gulch home!
Zillow last checked: 8 hours ago
Listing updated: June 06, 2025 at 12:24am
Listed by:
Marianne Harder DRE #01752153 707-328-4434,
Liisberg & Company 707-785-3322
Bought with:
O'Connell L Wilson, DRE #00596122
Liisberg & Company
Source: BAREIS,MLS#: 325031420 Originating MLS: Mendocino
Originating MLS: Mendocino
Facts & features
Interior
Bedrooms & bathrooms
- Bedrooms: 2
- Bathrooms: 2
- Full bathrooms: 2
Primary bedroom
- Features: Closet, Ground Floor, Sitting Area
Bedroom
- Level: Main
Primary bathroom
- Features: Closet, Double Vanity, Shower Stall(s), Skylight/Solar Tube, Soaking Tub, Tile, Window
Bathroom
- Features: Shower Stall(s), Tile
- Level: Main
Dining room
- Features: Dining/Family Combo
- Level: Main
Kitchen
- Features: Pantry Closet, Skylight(s), Stone Counters
- Level: Main
Living room
- Features: Cathedral/Vaulted, Great Room
- Level: Main
Heating
- Central, Fireplace(s)
Cooling
- None
Appliances
- Included: Built-In Electric Oven, Built-In Gas Range, Built-In Refrigerator, Dishwasher, Disposal, Gas Cooktop, Range Hood, Microwave, Dryer, Washer
- Laundry: In Garage
Features
- Cathedral Ceiling(s)
- Flooring: Carpet, Tile, Wood
- Windows: Dual Pane Full, Skylight(s)
- Has basement: No
- Number of fireplaces: 1
- Fireplace features: Brick, Living Room, Wood Burning
Interior area
- Total structure area: 1,583
- Total interior livable area: 1,583 sqft
Property
Parking
- Total spaces: 4
- Parking features: Attached, Garage Door Opener, Inside Entrance, Side By Side, Uncovered Parking Spaces 2+, Gravel, Paved, Shared Driveway
- Attached garage spaces: 2
- Has uncovered spaces: Yes
Features
- Stories: 1
- Patio & porch: Front Porch, Deck
- Exterior features: Fire Pit
- Has spa: Yes
- Spa features: Bath
- Has view: Yes
- View description: Ocean
- Has water view: Yes
- Water view: Ocean
Lot
- Size: 0.76 Acres
- Features: Dead End, Greenbelt, Landscape Misc
Details
- Parcel number: 1451211900
- Special conditions: Offer As Is
Construction
Type & style
- Home type: SingleFamily
- Architectural style: Contemporary
- Property subtype: Single Family Residence
Materials
- Redwood Siding
- Foundation: Concrete Perimeter
- Roof: Composition
Condition
- Year built: 1984
Details
- Builder name: Bill Bishop
Utilities & green energy
- Electric: Passive Solar, 220 Volts in Kitchen
- Gas: Propane Tank Leased
- Sewer: Public Sewer
- Water: Public
- Utilities for property: Electricity Connected, Internet Available, Propane Tank Leased, Underground Utilities
Community & neighborhood
Security
- Security features: Carbon Monoxide Detector(s), Security System Owned, Prewired, Smoke Detector(s)
Location
- Region: Gualala
HOA & financial
HOA
- Has HOA: No
Price history
| Date | Event | Price |
|---|---|---|
| 6/5/2025 | Sold | $1,600,000-5.6%$1,011/sqft |
Source: | ||
| 5/6/2025 | Pending sale | $1,695,000$1,071/sqft |
Source: | ||
| 4/17/2025 | Listed for sale | $1,695,000+173.4%$1,071/sqft |
Source: | ||
| 6/5/2000 | Sold | $620,000$392/sqft |
Source: Public Record Report a problem | ||
Public tax history
| Year | Property taxes | Tax assessment |
|---|---|---|
| 2024 | $11,234 +2.2% | $904,087 +2% |
| 2023 | $10,994 +2.5% | $886,361 +2% |
| 2022 | $10,726 | $868,982 +2% |
Find assessor info on the county website
Neighborhood: 95445
Nearby schools
GreatSchools rating
- 4/10Arena Elementary SchoolGrades: K-8Distance: 12 mi
- 4/10Point Arena High SchoolGrades: 9-12Distance: 12.3 mi
Get pre-qualified for a loan
At Zillow Home Loans, we can pre-qualify you in as little as 5 minutes with no impact to your credit score.An equal housing lender. NMLS #10287.

