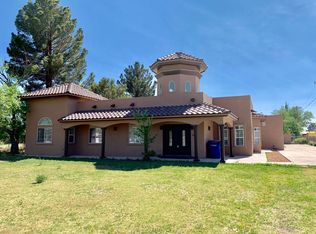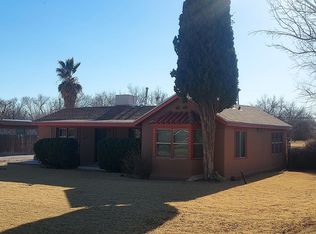Sold on 06/09/25
Price Unknown
4707 Emory Rd, El Paso, TX 79922
3beds
2,188sqft
Single Family Residence
Built in 1946
1.06 Acres Lot
$480,000 Zestimate®
$--/sqft
$2,013 Estimated rent
Home value
$480,000
$442,000 - $523,000
$2,013/mo
Zestimate® history
Loading...
Owner options
Explore your selling options
What's special
Upper Valley Emory Road Exceptional Property Single-story Residence is nestled on one plus Acre!!!. This property offers City and country living without long commutes to shopping and dining. A Beautiful Step Up Swimming Pool Ready for the Summer..!! Outdoor Back Large Building - Shop Heated and Cooled for a Workshop, or future conversion. Pecan and fruit trees for baking needs. Property has Irrigation Rights and allows for horses. Raise chickens for fresh daily eggs. Three Bedrooms, Two Bathrooms in the home, with a Formal Living Room with plush Carpet and Dining Room accented with Parquet wood floors. Large Front Picture Window to with front views and natural lighting. Country Kitchen and Breakfast Room, with adjacent large Pantry. Addition built on the back is a Family Room with a Stone Fireplace and a additional Sun Room for a Art Studio, Growing Plants and Play Room for family and friends. The front driveway has NEW stamped concrete driveway and offers space for side RV Parking.
Zillow last checked: 8 hours ago
Listing updated: June 10, 2025 at 09:51am
Listed by:
Lorraine Huit 0626961 915-630-3312,
Sandy Messer And Associates
Bought with:
Sebastian Mayo, 0818075
ELP Real Estate Group, LLC
Source: GEPAR,MLS#: 918106
Facts & features
Interior
Bedrooms & bathrooms
- Bedrooms: 3
- Bathrooms: 2
- 3/4 bathrooms: 2
Heating
- Natural Gas, Central
Cooling
- Evaporative Cooling
Appliances
- Included: Dishwasher, Trash Compactor
- Laundry: Electric Dryer Hookup, Washer Hookup
Features
- Eat-in Kitchen, 2+ Living Areas, Country Kitchen, Game Hobby Room, Pantry
- Flooring: Parquet, Tile, Carpet
- Windows: Vinyl, Drapes
- Number of fireplaces: 1
Interior area
- Total structure area: 2,188
- Total interior livable area: 2,188 sqft
Property
Features
- Patio & porch: Covered
- Exterior features: Walled Backyard, Back Yard Access
- Has private pool: Yes
- Pool features: Fiberglass, In Ground
- Fencing: Fenced
Lot
- Size: 1.06 Acres
- Features: Irrigation, Standard Lot
Details
- Additional structures: Barn(s), Grain Storage, Greenhouse, Outbuilding, Poultry Coop, Storage, Workshop
- Parcel number: U819999002B0325
- Zoning: R2A
- Special conditions: None
Construction
Type & style
- Home type: SingleFamily
- Architectural style: 1 Story
- Property subtype: Single Family Residence
Materials
- Brick, Stucco, Vinyl Siding
- Roof: Shingle,Metal,See Remarks
Condition
- Year built: 1946
Utilities & green energy
- Water: City
Community & neighborhood
Location
- Region: El Paso
- Subdivision: Upper Valley
Other
Other facts
- Listing terms: Cash,Conventional
Price history
| Date | Event | Price |
|---|---|---|
| 6/9/2025 | Sold | -- |
Source: | ||
| 5/26/2025 | Pending sale | $514,900$235/sqft |
Source: | ||
| 4/10/2025 | Contingent | $514,900$235/sqft |
Source: | ||
| 3/5/2025 | Listed for sale | $514,900+84.2%$235/sqft |
Source: | ||
| 12/22/2008 | Listing removed | $279,500$128/sqft |
Source: Coldwell Banker** #367412 Report a problem | ||
Public tax history
| Year | Property taxes | Tax assessment |
|---|---|---|
| 2025 | -- | $285,078 +10% |
| 2024 | $3,447 +3.7% | $259,162 +10% |
| 2023 | $3,323 -14.5% | $235,602 +10% |
Find assessor info on the county website
Neighborhood: Zach White
Nearby schools
GreatSchools rating
- 7/10Zach White Elementary SchoolGrades: PK-5Distance: 0.8 mi
- 4/10Don Haskins PK-8Grades: PK-8Distance: 1.8 mi
- 6/10Coronado High SchoolGrades: 9-12Distance: 1.8 mi
Schools provided by the listing agent
- Elementary: White
- Middle: Donald Lee Haskins
- High: Coronado
Source: GEPAR. This data may not be complete. We recommend contacting the local school district to confirm school assignments for this home.
Sell for more on Zillow
Get a free Zillow Showcase℠ listing and you could sell for .
$480,000
2% more+ $9,600
With Zillow Showcase(estimated)
$489,600
