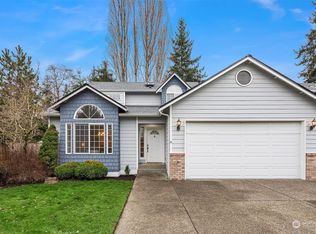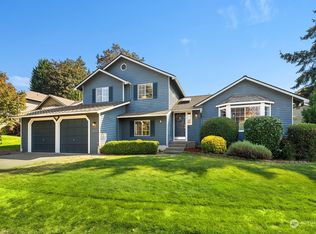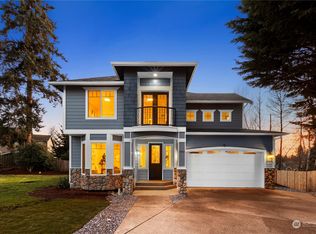Sold
Listed by:
Debbie Walter,
RE/MAX Northwest
Bought with: Windermere Real Estate/East
$925,000
4707 NE 23rd Street, Renton, WA 98059
4beds
2,210sqft
Single Family Residence
Built in 2001
5,140.08 Square Feet Lot
$895,600 Zestimate®
$419/sqft
$3,919 Estimated rent
Home value
$895,600
$824,000 - $976,000
$3,919/mo
Zestimate® history
Loading...
Owner options
Explore your selling options
What's special
Enjoy this meticulously maintained, Pottery-Barn quality & highly desirable Renton Highlands home w/superior light & bright WEST-facing orientation. Just minutes to I-405 and I-90, Downtown Bellevue/SeaTac Airport, Newcastle shops/grocery/retail/dining, top-rated schools/parks & more! Significant updates include: new roof, fresh int/ext paint, new carpet, gourmet kitchen w/granite counters open to large family room w/gas fireplace, SS appliances, extensive hardwoods/wainscoting/millwork, vaulted ceilings, AC/mini split/heat pump, skylights, fully fenced yard w/deck and updated bathroom w/quartz counters. Lovely and completely turnkey home nestled on quiet cul-de-sac. PREINSPECTED (report uploaded on MLS) & Buyer Agent Compensation Provided!
Zillow last checked: 8 hours ago
Listing updated: December 07, 2024 at 04:02am
Listed by:
Debbie Walter,
RE/MAX Northwest
Bought with:
Jeffrey Ingram, 116130
Windermere Real Estate/East
Source: NWMLS,MLS#: 2283369
Facts & features
Interior
Bedrooms & bathrooms
- Bedrooms: 4
- Bathrooms: 3
- Full bathrooms: 2
- 1/2 bathrooms: 1
Primary bedroom
- Level: Second
Bedroom
- Level: Second
Bedroom
- Level: Second
Bedroom
- Level: Second
Bathroom full
- Level: Second
Bathroom full
- Level: Second
Other
- Level: Second
Dining room
- Level: Main
Entry hall
- Level: Main
Family room
- Level: Main
Great room
- Level: Main
Kitchen with eating space
- Level: Main
Living room
- Level: Main
Utility room
- Level: Main
Heating
- Fireplace(s), 90%+ High Efficiency, Forced Air, Heat Pump
Cooling
- 90%+ High Efficiency, Forced Air, Heat Pump
Appliances
- Included: Dishwasher(s), Dryer(s), Disposal, Microwave(s), Refrigerator(s), Stove(s)/Range(s), Washer(s), Garbage Disposal, Water Heater: gas, Water Heater Location: garage
Features
- Bath Off Primary, Dining Room, High Tech Cabling, Walk-In Pantry
- Flooring: Hardwood, Vinyl, Carpet
- Windows: Double Pane/Storm Window, Skylight(s)
- Basement: None
- Number of fireplaces: 1
- Fireplace features: Gas, Main Level: 1, Fireplace
Interior area
- Total structure area: 2,210
- Total interior livable area: 2,210 sqft
Property
Parking
- Total spaces: 2
- Parking features: Driveway, Attached Garage
- Attached garage spaces: 2
Features
- Levels: Two
- Stories: 2
- Entry location: Main
- Patio & porch: Bath Off Primary, Double Pane/Storm Window, Dining Room, Fireplace, Hardwood, High Tech Cabling, Jetted Tub, Security System, Skylight(s), Vaulted Ceiling(s), Walk-In Closet(s), Walk-In Pantry, Wall to Wall Carpet, Water Heater
- Spa features: Bath
- Has view: Yes
- View description: Territorial
Lot
- Size: 5,140 sqft
- Features: Corner Lot, Cul-De-Sac, Curbs, Dead End Street, Paved, Secluded, Sidewalk, Cable TV, Deck, Fenced-Fully, Gas Available, High Speed Internet
- Topography: Level
- Residential vegetation: Fruit Trees, Garden Space
Details
- Parcel number: 0323059302
- Zoning description: R6,Jurisdiction: City
- Special conditions: Standard
Construction
Type & style
- Home type: SingleFamily
- Architectural style: Craftsman
- Property subtype: Single Family Residence
Materials
- Brick, Cement Planked
- Foundation: Poured Concrete
- Roof: Composition
Condition
- Very Good
- Year built: 2001
Details
- Builder name: J & J Construction
Utilities & green energy
- Electric: Company: PSE
- Sewer: Sewer Connected, Company: City of Renton
- Water: Public, Company: City of Renton
- Utilities for property: Xfinity, Xfinity
Community & neighborhood
Security
- Security features: Security System
Community
- Community features: CCRs
Location
- Region: Renton
- Subdivision: Highlands
Other
Other facts
- Listing terms: Cash Out,Conventional,FHA,VA Loan
- Cumulative days on market: 195 days
Price history
| Date | Event | Price |
|---|---|---|
| 11/6/2024 | Sold | $925,000$419/sqft |
Source: | ||
| 10/7/2024 | Pending sale | $925,000$419/sqft |
Source: | ||
| 9/21/2024 | Price change | $925,000-6.5%$419/sqft |
Source: | ||
| 9/11/2024 | Listed for sale | $988,800+224.2%$447/sqft |
Source: | ||
| 6/27/2003 | Sold | $304,950+13.4%$138/sqft |
Source: | ||
Public tax history
| Year | Property taxes | Tax assessment |
|---|---|---|
| 2024 | $8,398 +8.9% | $819,000 +14.4% |
| 2023 | $7,710 -3.3% | $716,000 -13.5% |
| 2022 | $7,971 +20.1% | $828,000 +40.1% |
Find assessor info on the county website
Neighborhood: 98059
Nearby schools
GreatSchools rating
- 5/10Sierra Heights Elementary SchoolGrades: K-5Distance: 0.6 mi
- 7/10Vera Risdon Middle SchoolGrades: 6-8Distance: 2.4 mi
- 6/10Hazen Senior High SchoolGrades: 9-12Distance: 0.7 mi
Schools provided by the listing agent
- Elementary: Sierra Heights Elem
- Middle: Risdon Middle School
- High: Hazen Snr High
Source: NWMLS. This data may not be complete. We recommend contacting the local school district to confirm school assignments for this home.
Get a cash offer in 3 minutes
Find out how much your home could sell for in as little as 3 minutes with a no-obligation cash offer.
Estimated market value$895,600
Get a cash offer in 3 minutes
Find out how much your home could sell for in as little as 3 minutes with a no-obligation cash offer.
Estimated market value
$895,600



