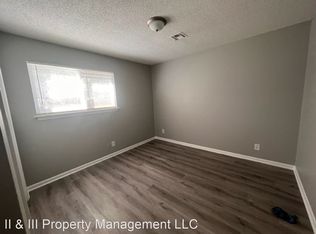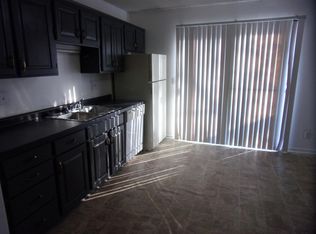Sold
Price Unknown
4707 Switzer Rd, Shawnee, KS 66203
3beds
1,917sqft
Single Family Residence
Built in 1987
7,699 Square Feet Lot
$362,500 Zestimate®
$--/sqft
$2,347 Estimated rent
Home value
$362,500
$344,000 - $381,000
$2,347/mo
Zestimate® history
Loading...
Owner options
Explore your selling options
What's special
Check out this beautifully renovated 3 bedroom, 3 bathroom home in the Shawnee Mission School District. This split level home is perfect for a buyer seeking a turn-key, open concept main living area with modern finishes. The jaw dropping kitchen will captivate you with the large quartz island, gas range, and new cabinets. The kitchen opens up directly to the living room with a beautiful fireplace where you can host family, friends, or neighbors! The primary bedroom suite has its very own custom private bathroom and a walk-in closet. All the upstairs bathrooms have been renovated with custom finishes and modern lighting upgrades. All of the upstairs bedrooms have brand new carpet. The basement is finished including a non-conforming 4th bedroom and a full bathroom. The entertainment area includes a custom modern wainscoting design that really elevates the space! The backyard has a privacy fence, a large patio with stamped concrete, and a fire pit! The landscaping around the home has been replaced and well maintained. You don’t want to miss this incredible opportunity!
Zillow last checked: 8 hours ago
Listing updated: April 06, 2023 at 08:43am
Listing Provided by:
Jordan Eckley 816-204-7900,
Keller Williams Plaza Partners,
Sanctuary Real Estate Team 816-284-6623,
Keller Williams Plaza Partners
Bought with:
Josh Amoako-Boateng, SP00239256
Bella Realty Group LLC
Source: Heartland MLS as distributed by MLS GRID,MLS#: 2422047
Facts & features
Interior
Bedrooms & bathrooms
- Bedrooms: 3
- Bathrooms: 3
- Full bathrooms: 3
Primary bedroom
- Features: Carpet, Ceiling Fan(s)
- Level: First
- Area: 169 Square Feet
- Dimensions: 13 x 13
Bedroom 2
- Features: Carpet, Ceiling Fan(s)
- Level: First
- Area: 99 Square Feet
- Dimensions: 11 x 9
Bedroom 3
- Features: Carpet, Ceiling Fan(s)
- Level: First
- Area: 90 Square Feet
- Dimensions: 10 x 9
Primary bathroom
- Features: Ceramic Tiles, Granite Counters, Shower Only
- Level: First
Bathroom 2
- Features: Linoleum
- Level: First
Bathroom 3
- Level: Lower
Breakfast room
- Features: Linoleum
- Level: First
- Area: 60 Square Feet
- Dimensions: 10 x 6
Den
- Features: Ceramic Tiles
- Level: Lower
- Area: 150 Square Feet
- Dimensions: 10.7 x 14
Dining room
- Features: Carpet
- Level: First
- Area: 110 Square Feet
- Dimensions: 11 x 10
Great room
- Features: Ceiling Fan(s)
- Level: First
- Area: 247 Square Feet
- Dimensions: 19 x 13
Kitchen
- Features: Linoleum
- Level: First
- Area: 110 Square Feet
- Dimensions: 11 x 10
Recreation room
- Features: Ceramic Tiles
- Level: Lower
- Area: 336 Square Feet
- Dimensions: 14 x 24
Heating
- Forced Air
Cooling
- Electric
Appliances
- Included: Dishwasher, Disposal, Exhaust Fan, Built-In Electric Oven, Free-Standing Electric Oven
- Laundry: In Basement
Features
- Ceiling Fan(s), Stained Cabinets, Vaulted Ceiling(s)
- Flooring: Carpet, Tile, Vinyl
- Doors: Storm Door(s)
- Basement: Basement BR,Daylight,Finished,Full
- Number of fireplaces: 1
- Fireplace features: Living Room
Interior area
- Total structure area: 1,917
- Total interior livable area: 1,917 sqft
- Finished area above ground: 1,285
- Finished area below ground: 632
Property
Parking
- Total spaces: 2
- Parking features: Attached, Garage Door Opener, Garage Faces Front
- Attached garage spaces: 2
Features
- Patio & porch: Covered
- Fencing: Privacy
Lot
- Size: 7,699 sqft
- Features: Corner Lot
Details
- Parcel number: JP73800000 0002
Construction
Type & style
- Home type: SingleFamily
- Architectural style: Traditional
- Property subtype: Single Family Residence
Materials
- Frame
- Roof: Composition
Condition
- Year built: 1987
Utilities & green energy
- Sewer: Public Sewer
- Water: Public
Community & neighborhood
Location
- Region: Shawnee
- Subdivision: Switzer Valley
Other
Other facts
- Listing terms: Cash,Conventional,VA Loan
- Ownership: Private
Price history
| Date | Event | Price |
|---|---|---|
| 3/30/2023 | Sold | -- |
Source: | ||
| 2/27/2023 | Pending sale | $330,000$172/sqft |
Source: | ||
| 2/24/2023 | Listed for sale | $330,000+73.7%$172/sqft |
Source: | ||
| 3/22/2018 | Sold | -- |
Source: | ||
| 2/15/2018 | Pending sale | $189,950$99/sqft |
Source: RE/MAX State Line #2087199 Report a problem | ||
Public tax history
| Year | Property taxes | Tax assessment |
|---|---|---|
| 2024 | $4,242 +27.6% | $39,491 +24.3% |
| 2023 | $3,325 +8.5% | $31,763 +12.4% |
| 2022 | $3,066 | $28,256 +10.5% |
Find assessor info on the county website
Neighborhood: 66203
Nearby schools
GreatSchools rating
- 7/10Merriam Park Elementary SchoolGrades: PK-6Distance: 1.8 mi
- 5/10Hocker Grove Middle SchoolGrades: 7-8Distance: 1.4 mi
- 4/10Shawnee Mission North High SchoolGrades: 9-12Distance: 2.4 mi
Schools provided by the listing agent
- Elementary: Merriam Park
- Middle: Hocker Grove
- High: SM North
Source: Heartland MLS as distributed by MLS GRID. This data may not be complete. We recommend contacting the local school district to confirm school assignments for this home.
Get a cash offer in 3 minutes
Find out how much your home could sell for in as little as 3 minutes with a no-obligation cash offer.
Estimated market value$362,500
Get a cash offer in 3 minutes
Find out how much your home could sell for in as little as 3 minutes with a no-obligation cash offer.
Estimated market value
$362,500

