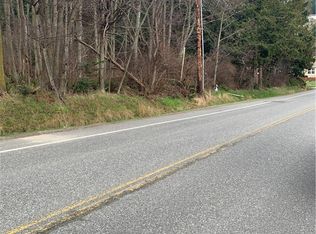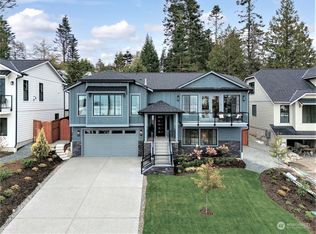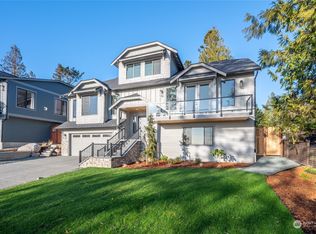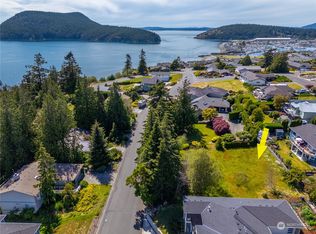Sold
Listed by:
Dominic Pettruzzelli,
Pettruzzelli Inc
Bought with: John L. Scott Anacortes
$872,500
4708 Anaco Beach Road, Anacortes, WA 98221
3beds
2,849sqft
Single Family Residence
Built in 1986
0.39 Acres Lot
$911,500 Zestimate®
$306/sqft
$4,496 Estimated rent
Home value
$911,500
$848,000 - $984,000
$4,496/mo
Zestimate® history
Loading...
Owner options
Explore your selling options
What's special
Gorgeous remodeled home w ocean and island views. Fully remodeled light-filled main level w plank flooring features an open floor plan w high ceiling, wood beam accents, & plenty of windows & skylights. Entertain & enjoy the views from the spacious dining rm & living rm w floor to ceiling stone fireplace surround. Primary bedroom features heated floors & stunning bath w dual vanity & large walk-in glass & tile shower. Downstairs is an equally spacious living area w a second kitchen ready for your personal touch. Laundry/mud room w folding counter & plenty of storage. Outside enjoy views from the deck as well as pear, cherry, & apple trees, garden space, fire pit & plenty of parking space. Mini split for heat & A/C plus generator.
Zillow last checked: 8 hours ago
Listing updated: June 14, 2024 at 01:56pm
Offers reviewed: May 17
Listed by:
Dominic Pettruzzelli,
Pettruzzelli Inc
Bought with:
Allen G. Workman, 19003
John L. Scott Anacortes
Source: NWMLS,MLS#: 2235487
Facts & features
Interior
Bedrooms & bathrooms
- Bedrooms: 3
- Bathrooms: 3
- Full bathrooms: 1
- 3/4 bathrooms: 2
- Main level bathrooms: 2
- Main level bedrooms: 2
Primary bedroom
- Level: Main
Bedroom
- Level: Lower
Bedroom
- Level: Main
Bathroom full
- Level: Main
Bathroom three quarter
- Level: Lower
Bathroom three quarter
- Level: Main
Dining room
- Level: Main
Entry hall
- Level: Main
Other
- Level: Main
Kitchen with eating space
- Level: Main
Kitchen without eating space
- Level: Lower
Living room
- Level: Main
Rec room
- Level: Lower
Heating
- Fireplace(s), Baseboard, High Efficiency (Unspecified)
Cooling
- Has cooling: Yes
Appliances
- Included: Dishwashers_, Dryer(s), GarbageDisposal_, Refrigerators_, StovesRanges_, Washer(s), Dishwasher(s), Garbage Disposal, Refrigerator(s), Stove(s)/Range(s)
Features
- Bath Off Primary, Dining Room
- Windows: Double Pane/Storm Window, Skylight(s)
- Basement: Finished
- Number of fireplaces: 1
- Fireplace features: Wood Burning, Main Level: 1, Fireplace
Interior area
- Total structure area: 2,849
- Total interior livable area: 2,849 sqft
Property
Parking
- Total spaces: 1
- Parking features: Attached Carport
- Carport spaces: 1
Features
- Levels: One
- Stories: 1
- Entry location: Main
- Patio & porch: Second Kitchen, Wired for Generator, Bath Off Primary, Double Pane/Storm Window, Dining Room, Skylight(s), Vaulted Ceiling(s), Walk-In Closet(s), Fireplace
- Has view: Yes
- View description: Bay, Ocean, Territorial
- Has water view: Yes
- Water view: Bay,Ocean
Lot
- Size: 0.39 Acres
- Features: Paved, Deck, High Speed Internet, Outbuildings, Patio
- Topography: Sloped
- Residential vegetation: Fruit Trees, Garden Space
Details
- Parcel number: P32450
- Special conditions: Standard
- Other equipment: Wired for Generator
Construction
Type & style
- Home type: SingleFamily
- Property subtype: Single Family Residence
Materials
- Wood Products
- Foundation: Poured Concrete
- Roof: Composition
Condition
- Year built: 1986
Utilities & green energy
- Electric: Company: PSE
- Sewer: Sewer Connected, Company: City of Anacortes
- Water: Public, Company: Skagit PUD
- Utilities for property: Anacortes City Fiber
Community & neighborhood
Location
- Region: Anacortes
- Subdivision: Anacortes
Other
Other facts
- Listing terms: Cash Out,Conventional,FHA,VA Loan
- Cumulative days on market: 353 days
Price history
| Date | Event | Price |
|---|---|---|
| 7/14/2024 | Listing removed | -- |
Source: Zillow Rentals Report a problem | ||
| 7/1/2024 | Listed for rent | $3,300$1/sqft |
Source: Zillow Rentals Report a problem | ||
| 6/14/2024 | Sold | $872,500+0.9%$306/sqft |
Source: | ||
| 5/18/2024 | Pending sale | $865,000$304/sqft |
Source: | ||
| 5/9/2024 | Listed for sale | $865,000+69.9%$304/sqft |
Source: | ||
Public tax history
| Year | Property taxes | Tax assessment |
|---|---|---|
| 2024 | $5,796 +0.9% | $767,300 +0.8% |
| 2023 | $5,742 +11% | $761,300 +9.1% |
| 2022 | $5,175 | $697,800 +24.1% |
Find assessor info on the county website
Neighborhood: 98221
Nearby schools
GreatSchools rating
- 6/10Mount Erie Elementary SchoolGrades: K-5Distance: 2.3 mi
- 6/10Anacortes Middle SchoolGrades: 6-8Distance: 2.5 mi
- 9/10Anacortes High SchoolGrades: 9-12Distance: 2.5 mi
Get pre-qualified for a loan
At Zillow Home Loans, we can pre-qualify you in as little as 5 minutes with no impact to your credit score.An equal housing lender. NMLS #10287.



