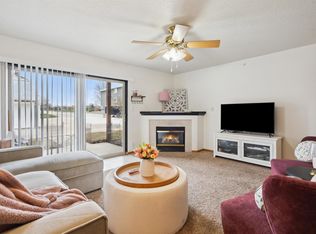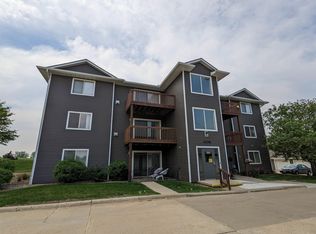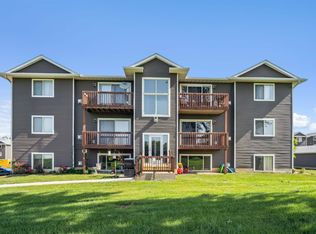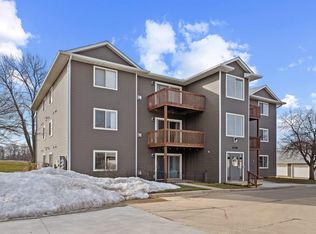Sold for $137,500 on 08/14/24
$137,500
4708 Chadwick Rd, Cedar Falls, IA 50613
2beds
915sqft
Condominium
Built in 2000
-- sqft lot
$140,800 Zestimate®
$150/sqft
$1,205 Estimated rent
Home value
$140,800
$124,000 - $161,000
$1,205/mo
Zestimate® history
Loading...
Owner options
Explore your selling options
What's special
Welcome to your new home! This condo boasts a prime main floor location, offering convenience and comfort in every detail. Upon entering, you'll notice the updated LVP flooring that flows throughout the spacious living area. The large living room window offers natural light along with views of the fields beyond, and you'll love the gas fireplace for when the weather cools down. The kitchen has been updated with elegant quartz countertops and features plenty of space to gather in the eat in kitchen. The home features 2 bedrooms that are generously sized, providing ample space for rest and privacy. The bathroom is beautifully appointed with modern fixtures and a tasteful design. Outside the detached 1 stall garage is just steps from the font door. Schedule your showing today, and call this condo, home this summer!
Zillow last checked: 8 hours ago
Listing updated: August 16, 2024 at 04:03am
Listed by:
Troy Olson 319-290-4878,
Oakridge Real Estate
Bought with:
Scott Seeley Gri, Crs, B42928
RE/MAX Concepts - Cedar Falls
Source: Northeast Iowa Regional BOR,MLS#: 20242675
Facts & features
Interior
Bedrooms & bathrooms
- Bedrooms: 2
- Bathrooms: 1
- Full bathrooms: 1
Other
- Level: Upper
Other
- Level: Main
Other
- Level: Lower
Dining room
- Level: Main
Kitchen
- Level: Main
Living room
- Level: Main
Heating
- Forced Air
Cooling
- Ceiling Fan(s), Central Air
Appliances
- Included: Appliances Negotiable, Dishwasher, Dryer, MicroHood, Microwave, Microwave Built In, Free-Standing Range, Refrigerator, Washer
- Laundry: Laundry Closet
Features
- Basement: None
- Has fireplace: Yes
- Fireplace features: Gas
Interior area
- Total interior livable area: 915 sqft
- Finished area below ground: 0
Property
Parking
- Total spaces: 1
- Parking features: 1 Stall, Detached Garage
- Carport spaces: 1
Lot
- Size: 3,049 sqft
Details
- Parcel number: 891329101054
- Zoning: C-1
- Special conditions: Standard
Construction
Type & style
- Home type: Condo
- Property subtype: Condominium
Materials
- Vinyl Siding
- Roof: Asphalt
Condition
- Year built: 2000
Utilities & green energy
- Sewer: Public Sewer
- Water: Public
Community & neighborhood
Security
- Security features: Smoke Detector(s)
Location
- Region: Cedar Falls
HOA & financial
HOA
- Has HOA: Yes
- HOA fee: $175 monthly
Other
Other facts
- Road surface type: Concrete
Price history
| Date | Event | Price |
|---|---|---|
| 8/14/2024 | Sold | $137,500$150/sqft |
Source: | ||
| 7/9/2024 | Pending sale | $137,500$150/sqft |
Source: | ||
| 7/5/2024 | Price change | $137,500-1.7%$150/sqft |
Source: | ||
| 6/25/2024 | Listed for sale | $139,900+7.7%$153/sqft |
Source: | ||
| 7/14/2023 | Listing removed | -- |
Source: | ||
Public tax history
Tax history is unavailable.
Neighborhood: 50613
Nearby schools
GreatSchools rating
- 6/10Orchard Hill Elementary SchoolGrades: PK-6Distance: 0.7 mi
- 8/10Peet Junior High SchoolGrades: 7-9Distance: 1.9 mi
- 7/10Cedar Falls High SchoolGrades: 10-12Distance: 3.4 mi
Schools provided by the listing agent
- Elementary: Orchard Hill Elementary
- Middle: Peet Junior High
- High: Cedar Falls High
Source: Northeast Iowa Regional BOR. This data may not be complete. We recommend contacting the local school district to confirm school assignments for this home.

Get pre-qualified for a loan
At Zillow Home Loans, we can pre-qualify you in as little as 5 minutes with no impact to your credit score.An equal housing lender. NMLS #10287.



