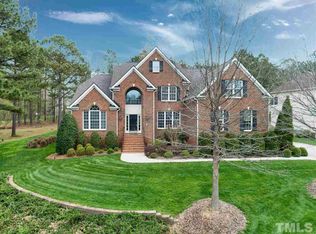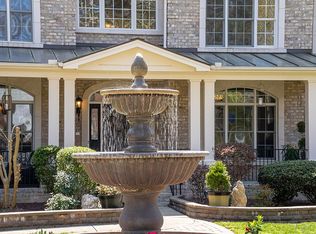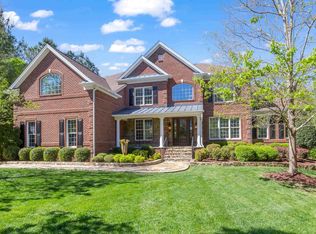Gorgeous house with open floor plan. Two story foyer welcomes you. Beautiful hardwood floor in 1st Floor , gourmet kitchen with granite counter top and SS appliances. Formal DR & LR, plus a fitness room. Extra wide wood stairs lead to 2nd floor big BRs and a home theater. Master Ba has glamour bath & shower. 3 car garages. Big 0.7ac land back with woods.Located between Cary and Raleigh. Grocery shops, restaurants, Lowes, pharmacy, clinic, sports fields,,, all in 2.5 mile range. 18 mi to RTP. 7mi to NCSU.
This property is off market, which means it's not currently listed for sale or rent on Zillow. This may be different from what's available on other websites or public sources.


