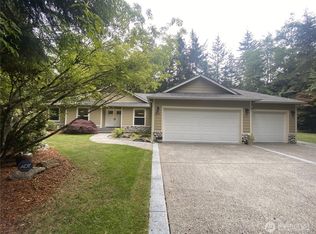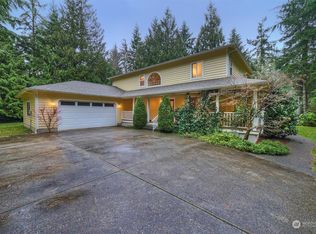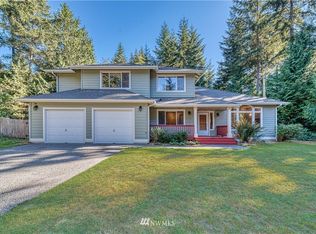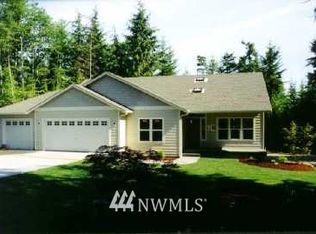Sold
Listed by:
Nathan Sharp,
Better Properties Gig Harbor
Bought with: Windermere RE West Sound Inc.
$650,000
4708 Tree Ridge Lane NE, Poulsbo, WA 98370
3beds
2,470sqft
Single Family Residence
Built in 2000
0.72 Acres Lot
$640,200 Zestimate®
$263/sqft
$3,490 Estimated rent
Home value
$640,200
$608,000 - $672,000
$3,490/mo
Zestimate® history
Loading...
Owner options
Explore your selling options
What's special
Tucked away in a highly desirable neighborhood, this spacious and secluded 3-bedroom home offers nearly an acre of serene Pacific Northwest living. Enjoy peace and privacy while just minutes from downtown Poulsbo, the Kingston and Bainbridge ferries, naval bases, and all the peninsula has to offer. The home features an ideal layout with bamboo flooring, a dedicated office, bonus room, huge primary suite, and generous living spaces—perfect for work, play, or hosting. Outside, there's ample room to garden, unwind, and enjoy the natural surroundings. A large driveway and attached garage provide plenty of parking and storage. New price significantly below assessed value, this won’t last long.
Zillow last checked: 8 hours ago
Listing updated: November 28, 2025 at 04:04am
Listed by:
Nathan Sharp,
Better Properties Gig Harbor
Bought with:
Felicia Kratzer, 2402478
Windermere RE West Sound Inc.
Source: NWMLS,MLS#: 2394914
Facts & features
Interior
Bedrooms & bathrooms
- Bedrooms: 3
- Bathrooms: 3
- Full bathrooms: 2
- 1/2 bathrooms: 1
- Main level bathrooms: 1
Other
- Level: Main
Bonus room
- Level: Main
Den office
- Level: Main
Dining room
- Level: Main
Entry hall
- Level: Main
Kitchen with eating space
- Level: Main
Living room
- Level: Main
Heating
- Forced Air, Electric, Propane
Cooling
- None
Appliances
- Included: Disposal, Garbage Disposal, Water Heater: Propane, Water Heater Location: Garage
Features
- Bath Off Primary, Dining Room
- Flooring: Bamboo/Cork, Ceramic Tile, Laminate, Vinyl
- Windows: Double Pane/Storm Window
- Basement: None
- Has fireplace: No
Interior area
- Total structure area: 2,470
- Total interior livable area: 2,470 sqft
Property
Parking
- Total spaces: 2
- Parking features: Attached Garage
- Attached garage spaces: 2
Features
- Levels: Two
- Stories: 2
- Entry location: Main
- Patio & porch: Bath Off Primary, Double Pane/Storm Window, Dining Room, Vaulted Ceiling(s), Walk-In Closet(s), Water Heater
- Has view: Yes
- View description: Territorial
Lot
- Size: 0.72 Acres
- Features: Corner Lot, Secluded, Fenced-Partially, Propane
- Topography: Level
- Residential vegetation: Wooded
Details
- Parcel number: 53880000250002
- Zoning description: Jurisdiction: County
- Special conditions: Standard
Construction
Type & style
- Home type: SingleFamily
- Property subtype: Single Family Residence
Materials
- Cement Planked, Cement Plank
- Foundation: Poured Concrete
- Roof: Composition
Condition
- Good
- Year built: 2000
- Major remodel year: 2000
Utilities & green energy
- Electric: Company: PSE
- Sewer: Septic Tank, Company: Septic
- Water: Community, Company: Community wells
Community & neighborhood
Community
- Community features: CCRs
Location
- Region: Poulsbo
- Subdivision: Lincoln Hill
HOA & financial
HOA
- HOA fee: $150 annually
- Association phone: 360-710-4460
Other
Other facts
- Listing terms: Cash Out,Conventional,FHA,VA Loan
- Cumulative days on market: 109 days
Price history
| Date | Event | Price |
|---|---|---|
| 10/28/2025 | Sold | $650,000$263/sqft |
Source: | ||
| 10/4/2025 | Pending sale | $650,000$263/sqft |
Source: | ||
| 9/17/2025 | Price change | $650,000-3.7%$263/sqft |
Source: | ||
| 8/14/2025 | Price change | $675,000-5.6%$273/sqft |
Source: | ||
| 8/6/2025 | Price change | $715,000-2.1%$289/sqft |
Source: | ||
Public tax history
| Year | Property taxes | Tax assessment |
|---|---|---|
| 2024 | $6,216 -1.7% | $717,020 -4.9% |
| 2023 | $6,323 -1.7% | $753,670 |
| 2022 | $6,431 +20.9% | $753,670 +27.2% |
Find assessor info on the county website
Neighborhood: 98370
Nearby schools
GreatSchools rating
- 4/10Suquamish Elementary SchoolGrades: PK-5Distance: 2.3 mi
- 5/10Kingston Middle SchoolGrades: 6-8Distance: 3.7 mi
- 9/10Kingston High SchoolGrades: 9-12Distance: 4.1 mi

Get pre-qualified for a loan
At Zillow Home Loans, we can pre-qualify you in as little as 5 minutes with no impact to your credit score.An equal housing lender. NMLS #10287.
Sell for more on Zillow
Get a free Zillow Showcase℠ listing and you could sell for .
$640,200
2% more+ $12,804
With Zillow Showcase(estimated)
$653,004


