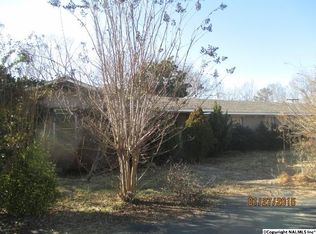Sold for $685,000
$685,000
4709 Danville Rd SW, Hartselle, AL 35640
3beds
3,421sqft
Single Family Residence
Built in 1963
10.3 Acres Lot
$685,100 Zestimate®
$200/sqft
$1,988 Estimated rent
Home value
$685,100
$651,000 - $719,000
$1,988/mo
Zestimate® history
Loading...
Owner options
Explore your selling options
What's special
LIVE LIKE ROYALTY IN THIS LUXURIOUS ESTATE WITH STUNNING VIEWS OF THE 10 ACRES, A PRIVATE POOL, AND CUSTOM BUILT FEATURES THOUGHOUT, THIS HOME IS TRULY ONE-OF-A-KIND! AMENITIES INCLUDE, DETACHED 4 CAR GARAGE, PLUS ATTACHED OVERSIZED 2 CAR GARAGE, SEPARATE GUEST HOME FOR THE INLAWS, VIEWING DECK, ALL THE WHISTLES AND BELLS. APPROXIMATELY 3 MILES FROM BELTLINE IN DECATUR. 25 MINUTES FROM REDSTONE ARSENAL, CONVENIENT TO SHOPPING AND SCHOOLS. CLICK ON THE VISUAL TOUR,10 acres m/l in 2 parcels
Zillow last checked: 8 hours ago
Listing updated: February 24, 2026 at 01:58pm
Listed by:
Toby Joseph 256-303-7171,
Coldwell Banker McMillan
Bought with:
Genice Rodgers, 143536
Market Group Real Estate
Source: ValleyMLS,MLS#: 21873693
Facts & features
Interior
Bedrooms & bathrooms
- Bedrooms: 3
- Bathrooms: 3
- Full bathrooms: 2
- 1/2 bathrooms: 1
Primary bedroom
- Features: Ceiling Fan(s), Crown Molding, Carpet
- Level: First
- Area: 360
- Dimensions: 18 x 20
Bedroom 2
- Features: Ceiling Fan(s), Crown Molding, Carpet, Chair Rail
- Level: First
- Area: 216
- Dimensions: 18 x 12
Bedroom 3
- Features: Ceiling Fan(s), Crown Molding, Carpet, Chair Rail
- Level: First
- Area: 240
- Dimensions: 16 x 15
Dining room
- Features: Crown Molding, Chair Rail
- Level: First
- Area: 156
- Dimensions: 12 x 13
Kitchen
- Features: Crown Molding, Granite Counters, Tile
- Level: First
- Area: 270
- Dimensions: 18 x 15
Living room
- Features: 9’ Ceiling, Crown Molding, Chair Rail, Wood Floor, Built-in Features
- Level: First
- Area: 420
- Dimensions: 21 x 20
Office
- Features: Ceiling Fan(s), Crown Molding, Carpet, Chair Rail, Walk in Closet 2
- Level: First
- Area: 144
- Dimensions: 12 x 12
Heating
- Central 1, Electric
Cooling
- Central 1, Electric
Appliances
- Included: Cooktop, Dishwasher, Microwave, Refrigerator
Features
- Basement: Crawl Space
- Has fireplace: No
- Fireplace features: None
Interior area
- Total interior livable area: 3,421 sqft
Property
Parking
- Parking features: Garage-Attached, Attached Carport
Features
- Levels: One
- Stories: 1
Lot
- Size: 10.30 Acres
Details
- Parcel number: 1306230000007035
Construction
Type & style
- Home type: SingleFamily
- Architectural style: Ranch
- Property subtype: Single Family Residence
Condition
- New construction: No
- Year built: 1963
Utilities & green energy
- Sewer: Septic Tank
- Water: Public
Community & neighborhood
Location
- Region: Hartselle
- Subdivision: Metes And Bounds
Price history
| Date | Event | Price |
|---|---|---|
| 2/24/2026 | Sold | $685,000-2.1%$200/sqft |
Source: | ||
| 12/29/2025 | Pending sale | $699,900$205/sqft |
Source: | ||
| 5/13/2025 | Price change | $699,900-6.6%$205/sqft |
Source: | ||
| 2/7/2025 | Price change | $749,000-6.4%$219/sqft |
Source: | ||
| 10/21/2024 | Listed for sale | $799,900$234/sqft |
Source: | ||
Public tax history
Tax history is unavailable.
Neighborhood: 35640
Nearby schools
GreatSchools rating
- 4/10Chestnut Grove Elementary SchoolGrades: PK-5Distance: 2.5 mi
- 6/10Cedar Ridge Middle SchoolGrades: 6-8Distance: 3.1 mi
- 7/10Austin High SchoolGrades: 10-12Distance: 3.8 mi
Schools provided by the listing agent
- Elementary: Danville-Neel
- Middle: Danville
- High: Danville
Source: ValleyMLS. This data may not be complete. We recommend contacting the local school district to confirm school assignments for this home.
Get pre-qualified for a loan
At Zillow Home Loans, we can pre-qualify you in as little as 5 minutes with no impact to your credit score.An equal housing lender. NMLS #10287.
Sell for more on Zillow
Get a Zillow Showcase℠ listing at no additional cost and you could sell for .
$685,100
2% more+$13,702
With Zillow Showcase(estimated)$698,802
