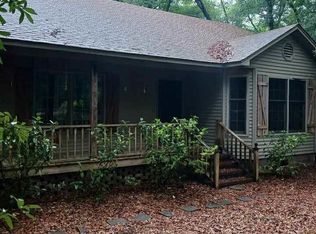Sold for $715,000
$715,000
4709 Justine Rd, Florence, SC 29506
5beds
5,231sqft
Single Family Residence
Built in 1992
10 Acres Lot
$710,100 Zestimate®
$137/sqft
$4,846 Estimated rent
Home value
$710,100
$611,000 - $810,000
$4,846/mo
Zestimate® history
Loading...
Owner options
Explore your selling options
What's special
Welcome to this stunning colonial-style house nestled on a serene 10-acre property, offering a picturesque retreat that seamlessly blends elegance with natural beauty. As you approach, a long asphalt driveway gracefully winds its way through front portion of the property that is wooded , providing a sense of tranquility and privacy. This magnificent residence spans an impressive 5231 square feet, ample amount of spacious living space designed for both comfort and sophistication. The grand foyer greets you with its soaring ceiling and gleaming hardwood floors. Retreat to the luxurious master suite, a private oasis offering a generous bedroom, a spa-like ensuite bathroom, and a walk-in closet. Additional bedrooms and bathrooms provide comfortable accommodations for family and guests, while a dedicated home office or study allows for productive work or quiet reflection. Located in a sought-after neighborhood, this remarkable colonial-style house offers an idyllic lifestyle with its harmonious blend of elegance, natural beauty. Whether you seek a serene sanctuary or a welcoming space for entertaining, this residence is sure to exceed your expectations. Don't miss the opportunity to make this extraordinary property your forever home.
Zillow last checked: 8 hours ago
Listing updated: September 06, 2025 at 02:07am
Listed by:
Wells Sturgeon,
Re/max Professionals
Bought with:
Wells Sturgeon, 129551
Re/max Professionals
Source: Pee Dee Realtor Association,MLS#: 20232322
Facts & features
Interior
Bedrooms & bathrooms
- Bedrooms: 5
- Bathrooms: 5
- Full bathrooms: 4
- Partial bathrooms: 1
Heating
- Gas Pack
Cooling
- Central Air
Appliances
- Included: Disposal, Dishwasher, Microwave, Double Oven, Range
- Laundry: Wash/Dry Cnctn.
Features
- Ceiling Fan(s), Shower, Attic, Walk-In Closet(s), High Ceilings
- Flooring: Carpet, Wood, Tile, Hardwood
- Attic: Pull Down Stairs
- Number of fireplaces: 2
- Fireplace features: 2 Fireplaces, Bedroom, Living Room
Interior area
- Total structure area: 5,231
- Total interior livable area: 5,231 sqft
Property
Parking
- Total spaces: 2
- Parking features: Attached
- Attached garage spaces: 2
Features
- Levels: Two
- Stories: 2
- Patio & porch: Deck, Screened
- Exterior features: Screened Outdoor Space
- Has spa: Yes
- Spa features: Bath
- Waterfront features: Pond
Lot
- Size: 10 Acres
Details
- Parcel number: 0027801042
Construction
Type & style
- Home type: SingleFamily
- Architectural style: Colonial,Country Home
- Property subtype: Single Family Residence
Materials
- Brick Veneer
- Foundation: Crawl Space
- Roof: Shingle
Condition
- Year built: 1992
Utilities & green energy
- Sewer: Public Sewer
- Water: Public
Community & neighborhood
Location
- Region: Florence
- Subdivision: County
Price history
| Date | Event | Price |
|---|---|---|
| 9/6/2023 | Sold | $715,000+2.2%$137/sqft |
Source: | ||
| 7/18/2023 | Contingent | $699,900$134/sqft |
Source: | ||
| 7/17/2023 | Pending sale | $699,900$134/sqft |
Source: | ||
| 7/8/2023 | Listed for sale | $699,900$134/sqft |
Source: | ||
Public tax history
| Year | Property taxes | Tax assessment |
|---|---|---|
| 2025 | $150 | $647,342 |
| 2024 | $150 -98.4% | $647,342 +27.9% |
| 2023 | $9,521 +0.4% | $505,950 |
Find assessor info on the county website
Neighborhood: 29506
Nearby schools
GreatSchools rating
- 7/10Wallace Gregg Elementary SchoolGrades: K-5Distance: 1.9 mi
- 3/10Williams Middle SchoolGrades: 6-8Distance: 8 mi
- 6/10Wilson High SchoolGrades: 9-12Distance: 6.5 mi
Schools provided by the listing agent
- Elementary: Wallace Gregg
- Middle: Williams
- High: Wilson
Source: Pee Dee Realtor Association. This data may not be complete. We recommend contacting the local school district to confirm school assignments for this home.
Get pre-qualified for a loan
At Zillow Home Loans, we can pre-qualify you in as little as 5 minutes with no impact to your credit score.An equal housing lender. NMLS #10287.
Sell with ease on Zillow
Get a Zillow Showcase℠ listing at no additional cost and you could sell for —faster.
$710,100
2% more+$14,202
With Zillow Showcase(estimated)$724,302
