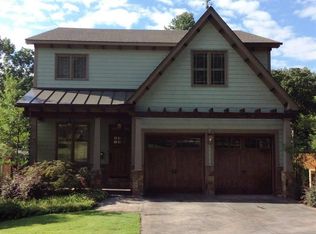Closed
$935,000
4709 Stonewall Rd, Little Rock, AR 72207
4beds
3,279sqft
Single Family Residence
Built in 1945
6,534 Square Feet Lot
$1,043,600 Zestimate®
$285/sqft
$3,935 Estimated rent
Home value
$1,043,600
$950,000 - $1.16M
$3,935/mo
Zestimate® history
Loading...
Owner options
Explore your selling options
What's special
Wonderful Heights home! Every surface has been touched in this great house. Just a few blocks from the Country Club of Little Rock, the location is outstanding. AND it is on a quiet little section of Stonewall with very little traffic. 4 bedrooms, 3 full bath and 2 half baths. The primary bedroom is on main floor and bath has double vanities, cool bathtub, walk in shower, & private lavatory room. 2 primary walk in closets. Upstairs are 3 bedrooms, 2 full bath, linen closet with one bedroom having an extra large walk in closet. The main level has open kitchen space to the dining area, cozy seating area with fireplace across from a long bar with access to the upper deck. There is a large family room with fireplace and half bath on this main level as well. The kitchen has double ovens, huge wolf stove with vent a hood & tons of cabinetry. Downstairs, there is another large family room with bookshelves & windows overlooking the newer deck & backyard. Oversized laundry with a sink, room for second fridge & storage galore. Separate 14x18 storage room (not counted in the square footage) that is fantastic heat & cooled storage. Fully fenced yard around full property for pets!
Zillow last checked: 8 hours ago
Listing updated: April 05, 2024 at 08:19am
Listed by:
Conley Golden 501-786-4550,
Janet Jones Company
Bought with:
Bob Bushmiaer, AR
Janet Jones Company
Source: CARMLS,MLS#: 24003459
Facts & features
Interior
Bedrooms & bathrooms
- Bedrooms: 4
- Bathrooms: 5
- Full bathrooms: 3
- 1/2 bathrooms: 2
Dining room
- Features: Eat-in Kitchen, Kitchen/Dining Combo, Breakfast Bar
Heating
- Natural Gas
Cooling
- Electric
Appliances
- Included: Double Oven, Gas Range, Surface Range, Dishwasher, Disposal, Oven
- Laundry: Washer Hookup, Electric Dryer Hookup, Laundry Room
Features
- Dry Bar, Walk-In Closet(s), Built-in Features, Ceiling Fan(s), Walk-in Shower, Breakfast Bar, Kit Counter-Quartz, Pantry, Primary Bedroom/Main Lv, Primary Bedroom Apart, 3 Bedrooms Same Level
- Flooring: Wood, Tile, Natural Stone Tile
- Doors: Insulated Doors
- Windows: Insulated Windows
- Number of fireplaces: 2
- Fireplace features: Woodburning-Site-Built, Gas Starter, Gas Logs Present, Two, Gas Log
Interior area
- Total structure area: 3,279
- Total interior livable area: 3,279 sqft
Property
Parking
- Total spaces: 2
- Parking features: Parking Pad, Two Car
Features
- Levels: Two,Multi/Split
- Patio & porch: Deck
- Exterior features: Storage, Rain Gutters
- Has spa: Yes
- Spa features: Whirlpool/Hot Tub/Spa
- Fencing: Full,Wrought Iron
Lot
- Size: 6,534 sqft
- Features: Sloped, Extra Landscaping, Lawn Sprinkler
Details
- Parcel number: 33L0250003100
Construction
Type & style
- Home type: SingleFamily
- Architectural style: Traditional
- Property subtype: Single Family Residence
Materials
- Frame, Composition
- Foundation: Crawl Space
- Roof: Shingle
Condition
- New construction: No
- Year built: 1945
Utilities & green energy
- Electric: Elec-Municipal (+Entergy)
- Gas: Gas-Natural
- Sewer: Public Sewer
- Water: Public
- Utilities for property: Natural Gas Connected
Green energy
- Energy efficient items: Doors
Community & neighborhood
Security
- Security features: Smoke Detector(s), Security System, Safe/Storm Room
Location
- Region: Little Rock
- Subdivision: COUNTRY CLUB HEIGHTS
HOA & financial
HOA
- Has HOA: No
Other
Other facts
- Listing terms: Conventional,Cash
- Road surface type: Paved
Price history
| Date | Event | Price |
|---|---|---|
| 4/2/2024 | Sold | $935,000-4.1%$285/sqft |
Source: | ||
| 2/2/2024 | Listed for sale | $975,000+84%$297/sqft |
Source: | ||
| 7/8/2015 | Sold | $530,000-5.2%$162/sqft |
Source: Public Record Report a problem | ||
| 5/26/2015 | Pending sale | $559,000$170/sqft |
Source: Charlotte John Company #15003705 Report a problem | ||
| 4/10/2015 | Price change | $559,000-3.5%$170/sqft |
Source: Charlotte John Company #15003705 Report a problem | ||
Public tax history
| Year | Property taxes | Tax assessment |
|---|---|---|
| 2024 | $8,053 -0.9% | $122,190 |
| 2023 | $8,128 -5.6% | $122,190 -4.8% |
| 2022 | $8,606 +4.4% | $128,300 +5% |
Find assessor info on the county website
Neighborhood: Heights
Nearby schools
GreatSchools rating
- 8/10Forest Park Elementary SchoolGrades: PK-5Distance: 0.5 mi
- 6/10Pulaski Heights Middle SchoolGrades: 6-8Distance: 1.2 mi
- 5/10Central High SchoolGrades: 9-12Distance: 2.8 mi
Schools provided by the listing agent
- Elementary: Forest Park
- Middle: Pulaski Heights
- High: Central
Source: CARMLS. This data may not be complete. We recommend contacting the local school district to confirm school assignments for this home.

Get pre-qualified for a loan
At Zillow Home Loans, we can pre-qualify you in as little as 5 minutes with no impact to your credit score.An equal housing lender. NMLS #10287.
