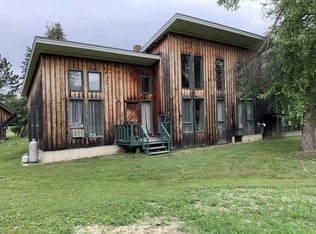Closed
$293,000
471 Black Road, Corinth, ME 04427
3beds
2,236sqft
Single Family Residence
Built in 2004
2.56 Acres Lot
$349,400 Zestimate®
$131/sqft
$2,378 Estimated rent
Home value
$349,400
$332,000 - $370,000
$2,378/mo
Zestimate® history
Loading...
Owner options
Explore your selling options
What's special
Located on an expansive 2.56 acre lot, conveniently located this property is ready for you. The upstairs boasts a welcoming kitchen with an oversized island and plenty of storage & countertop space. An open concept provides room for your dining area which flows to the expansive living room with plenty of space to entertain in. Off the living area is a full and spacious bathroom. Additionally, upstairs you'll find 3 ample sized bedrooms, including the primary bedroom featuring an en suite bathroom and a walk-in closet for your storage needs. Downstairs features finished bonus area which is perfect for office space, play area, or potentially a bonus bedroom featuring additional closet space. You will find the washer & dryer downstairs with built-in cabinets to tuck away laundry supplies or just for extra storage space. Through the hallway is your attached 2-car heated garage. Additional parking is available on site on the expansive driveway. Enjoy Maine Summers to the fullest on the deck off the rear of the home. The yard is ready for you to enjoy featuring an expansive green space and as well being a hunters paradise and atv/snowmobile enthusiasts sweet spot to enjoy what nature has to offer off road. All of this in a wonderful location within 20 miles to Bangor. Would you like to schedule and appointment to sit and enjoy a toasty warm fire in the wood stove and think about making this property your next home? Let's talk.... call today!
Zillow last checked: 8 hours ago
Listing updated: January 12, 2025 at 07:11pm
Listed by:
NextHome Experience
Bought with:
Better Homes & Gardens Real Estate/The Masiello Group
Source: Maine Listings,MLS#: 1545665
Facts & features
Interior
Bedrooms & bathrooms
- Bedrooms: 3
- Bathrooms: 2
- Full bathrooms: 2
Primary bedroom
- Features: Full Bath, Walk-In Closet(s)
- Level: First
Bedroom 1
- Features: Closet
- Level: First
Bedroom 2
- Features: Closet
- Level: First
Family room
- Level: Basement
Kitchen
- Features: Kitchen Island
- Level: First
Laundry
- Level: Basement
Living room
- Features: Heat Stove, Heat Stove Hookup
- Level: First
Office
- Level: Basement
Other
- Features: Utility Room
- Level: Basement
Heating
- Baseboard, Hot Water, Zoned, Stove
Cooling
- Has cooling: Yes
Appliances
- Included: Dishwasher, Dryer, Microwave, Electric Range, Refrigerator, Washer
Features
- 1st Floor Bedroom, 1st Floor Primary Bedroom w/Bath, Attic, Bathtub, Shower, Storage, Walk-In Closet(s), Primary Bedroom w/Bath
- Flooring: Carpet, Tile, Vinyl, Wood
- Windows: Double Pane Windows
- Basement: Interior Entry,Finished,Full
- Has fireplace: No
Interior area
- Total structure area: 2,236
- Total interior livable area: 2,236 sqft
- Finished area above ground: 1,404
- Finished area below ground: 832
Property
Parking
- Total spaces: 2
- Parking features: Paved, 1 - 4 Spaces, On Site, Garage Door Opener, Heated Garage
- Attached garage spaces: 2
Features
- Patio & porch: Deck
- Has view: Yes
- View description: Fields, Trees/Woods
Lot
- Size: 2.56 Acres
- Features: Rural, Open Lot, Rolling Slope, Landscaped
Details
- Parcel number: CORHM02L032A
- Zoning: residential
- Other equipment: Internet Access Available
Construction
Type & style
- Home type: SingleFamily
- Architectural style: Raised Ranch,Ranch,Split Level
- Property subtype: Single Family Residence
Materials
- Other, Wood Frame, Vinyl Siding
- Roof: Pitched,Shingle
Condition
- Year built: 2004
Utilities & green energy
- Electric: Circuit Breakers
- Sewer: Private Sewer, Septic Design Available
- Water: Private, Well
- Utilities for property: Utilities On
Community & neighborhood
Location
- Region: Corinth
Other
Other facts
- Road surface type: Paved
Price history
| Date | Event | Price |
|---|---|---|
| 3/10/2023 | Sold | $293,000-5.2%$131/sqft |
Source: | ||
| 1/23/2023 | Pending sale | $309,000$138/sqft |
Source: | ||
| 12/1/2022 | Price change | $309,000-3.1%$138/sqft |
Source: | ||
| 10/12/2022 | Listed for sale | $319,000$143/sqft |
Source: | ||
Public tax history
| Year | Property taxes | Tax assessment |
|---|---|---|
| 2024 | $2,783 | $208,500 |
| 2023 | $2,783 +15.5% | $208,500 +47.1% |
| 2022 | $2,409 +6.3% | $141,700 |
Find assessor info on the county website
Neighborhood: 04427
Nearby schools
GreatSchools rating
- 4/10Central Community Elementary SchoolGrades: PK-5Distance: 4.1 mi
- 2/10Central Middle SchoolGrades: 6-8Distance: 3.4 mi
- 3/10Central High SchoolGrades: 9-12Distance: 3.5 mi

Get pre-qualified for a loan
At Zillow Home Loans, we can pre-qualify you in as little as 5 minutes with no impact to your credit score.An equal housing lender. NMLS #10287.
