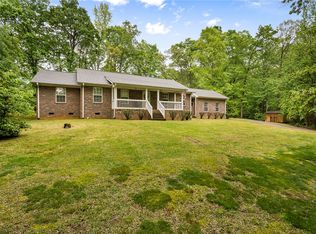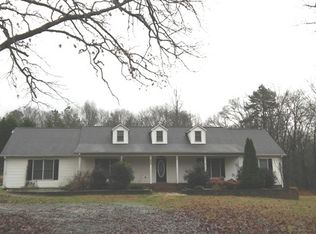Don't let the Belton address fool you! This gorgeous home located on 4.4 acres bordering the Rocky River Creek offers country living but only 3 miles away from Cobb's Glen Golf Course and 10 minutes to Anderson. This home was built in 2008. The master bedroom and ensuite are on the main floor with the great room, dining room, gourmet kitchen, mud bath and laundry room. There is a screened in porch just off the great room with an outside deck for barbecuing! The piano room, two nice sized bedrooms with walk in closets, and a full bathroom are upstairs. The full basement allows plenty of space for the Do It Yourselfer or business owner by offering a large office area with storage and meeting space, a mother in law suite or man cave with exercise room, kitchen, dining, laundry, bath, and living space. There is even a shop area with a garage door just perfect for the person who enjoys automotive, wood working, or any other hobby. Too many good things about this home to mention!
This property is off market, which means it's not currently listed for sale or rent on Zillow. This may be different from what's available on other websites or public sources.

