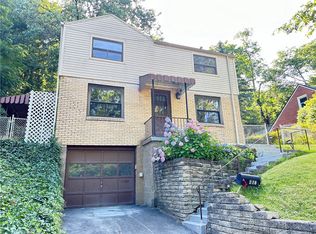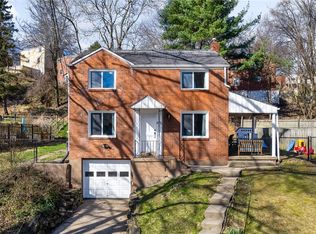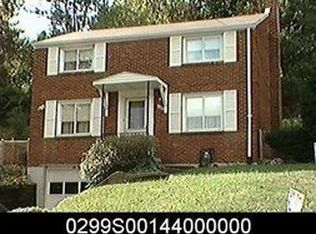Sold for $251,000
$251,000
471 Filmore Rd, Pittsburgh, PA 15221
4beds
1,185sqft
Single Family Residence
Built in 1950
6,791 Square Feet Lot
$252,800 Zestimate®
$212/sqft
$2,084 Estimated rent
Home value
$252,800
$240,000 - $268,000
$2,084/mo
Zestimate® history
Loading...
Owner options
Explore your selling options
What's special
Welcome to 471 Filmore Rd a beautifully modern fully updated brick cape cod home. From the moment you step inside, you'll be drawn to the light & airy charm of this property located in a quiet, friendly tree lined neighborhood. The property is much larger than it appears having a back addition on the main level featuring a primary & 2nd bedroom also a full bathroom. The main level is freshly painted w/all new flooring. The kitchen has been fully renovated w/new quartz counter tops & cabinetry. The dining room has built-in seating w/large new Pella windows giving tons of lighting throughout the home. The game room is perfect for entertaining guests all year round & features new carpeting. The relaxing back yard is very private perfect to host all your summer gatherings. Located close to parks, shopping, dining, Forest Hills Pool & Dog park. Near by parkway 376 making it very quick & convenient to get to the city, hospitals, & universities. All that is left is to call this your NEW HOME!
Zillow last checked: 8 hours ago
Listing updated: June 29, 2025 at 03:15pm
Listed by:
Lisa Haberstroh 412-521-1000,
RE/MAX REALTY BROKERS
Bought with:
Lee Marsalko, RS364700
REALTY ONE GROUP LANDMARK
Source: WPMLS,MLS#: 1702611 Originating MLS: West Penn Multi-List
Originating MLS: West Penn Multi-List
Facts & features
Interior
Bedrooms & bathrooms
- Bedrooms: 4
- Bathrooms: 3
- Full bathrooms: 2
- 1/2 bathrooms: 1
Primary bedroom
- Level: Main
- Dimensions: 12x11
Bedroom 2
- Level: Main
- Dimensions: 11x11
Bedroom 3
- Level: Upper
- Dimensions: 12x14
Bedroom 4
- Level: Upper
- Dimensions: 14x9
Dining room
- Level: Main
- Dimensions: 11x9
Game room
- Level: Lower
- Dimensions: 15x16
Kitchen
- Level: Main
- Dimensions: 11x9
Living room
- Level: Main
- Dimensions: 15x11
Heating
- Forced Air, Gas
Cooling
- Central Air
Appliances
- Included: Some Gas Appliances, Dryer, Dishwasher, Disposal, Microwave, Refrigerator, Stove, Washer
Features
- Pantry
- Flooring: Hardwood, Other, Carpet
- Windows: Screens
- Basement: Finished,Walk-Out Access
Interior area
- Total structure area: 1,185
- Total interior livable area: 1,185 sqft
Property
Parking
- Total spaces: 1
- Parking features: Built In, On Street
- Has attached garage: Yes
- Has uncovered spaces: Yes
Features
- Levels: One and One Half
- Stories: 1
- Pool features: None
Lot
- Size: 6,791 sqft
- Dimensions: 0.1559
Details
- Parcel number: 0299S00140000000
Construction
Type & style
- Home type: SingleFamily
- Architectural style: Cape Cod
- Property subtype: Single Family Residence
Materials
- Brick
- Roof: Asphalt
Condition
- Resale
- Year built: 1950
Utilities & green energy
- Sewer: Public Sewer
- Water: Public
Community & neighborhood
Community
- Community features: Public Transportation
Location
- Region: Pittsburgh
- Subdivision: Parkway Heights
Price history
| Date | Event | Price |
|---|---|---|
| 6/27/2025 | Sold | $251,000+6.8%$212/sqft |
Source: | ||
| 6/20/2025 | Pending sale | $235,000$198/sqft |
Source: | ||
| 5/26/2025 | Contingent | $235,000$198/sqft |
Source: | ||
| 5/22/2025 | Listed for sale | $235,000+85%$198/sqft |
Source: | ||
| 4/9/2018 | Sold | $127,000-2.2%$107/sqft |
Source: | ||
Public tax history
| Year | Property taxes | Tax assessment |
|---|---|---|
| 2025 | $3,187 +5.9% | $76,700 |
| 2024 | $3,009 +729.4% | $76,700 |
| 2023 | $363 | $76,700 |
Find assessor info on the county website
Neighborhood: Forest Hills
Nearby schools
GreatSchools rating
- 5/10Edgewood El SchoolGrades: PK-5Distance: 1.7 mi
- NAWoodland Hills AcademyGrades: K-8Distance: 2 mi
- 2/10Woodland Hills Senior High SchoolGrades: 9-12Distance: 0.8 mi
Schools provided by the listing agent
- District: Woodland Hills
Source: WPMLS. This data may not be complete. We recommend contacting the local school district to confirm school assignments for this home.

Get pre-qualified for a loan
At Zillow Home Loans, we can pre-qualify you in as little as 5 minutes with no impact to your credit score.An equal housing lender. NMLS #10287.


