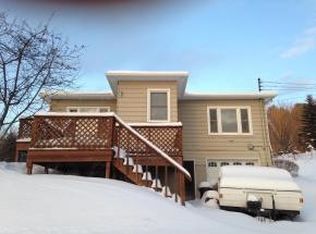Sold for $215,000
$215,000
471 Foley Rd, Windsor, NY 13865
3beds
--sqft
Single Family Residence
Built in 1971
2.05 Acres Lot
$220,600 Zestimate®
$--/sqft
$2,056 Estimated rent
Home value
$220,600
$188,000 - $260,000
$2,056/mo
Zestimate® history
Loading...
Owner options
Explore your selling options
What's special
Welcome to this awesome ranch home set on a hill with amazing mountain views! Situated nicely on 2.05 gorgeously manicured acres. Spacious kitchen with newer appliances. A nice bar area overlooking the Living/Dining areas. Plenty of kitchen storage and counterspace. TWO full bathrooms! Enjoy the master bath and spacious master bdrm. Very well cared for and loved home! Updates include Barrier windows, Williamson furnace, new water heater. Newer metal roof on the house. Vinyl siding. CB electric in the house and garage. You can relax on the large covered back patio and enjoy the privacy and peaceful setting. The poured concrete dry basement is well lit, the laundry stays and a there is a nice workshop area. Outside features a dreamy 32x24 oversized 2-car garage, a separate outbuilding, and a fenced dog area, making it a dream for pet owners or hobbyists. Plenty of parking space. Public septic is $245/quartly. Taxes are under $3000! Additional 10" of insulation added to the attic.
Zillow last checked: 8 hours ago
Listing updated: July 16, 2025 at 10:00am
Listed by:
Patricia A. Mulrooney,
CENTURY 21 NORTH EAST
Bought with:
Diana L Nogaret, 40NO0072254
HOWARD HANNA
Source: GBMLS,MLS#: 330967 Originating MLS: Greater Binghamton Association of REALTORS
Originating MLS: Greater Binghamton Association of REALTORS
Facts & features
Interior
Bedrooms & bathrooms
- Bedrooms: 3
- Bathrooms: 2
- Full bathrooms: 2
Primary bedroom
- Level: First
- Dimensions: 15x12xIRR
Bedroom
- Level: First
- Dimensions: 10x10
Bedroom
- Level: First
- Dimensions: 13x11
Primary bathroom
- Level: First
- Dimensions: 8 x 6
Bathroom
- Level: First
- Dimensions: 7 x 5
Dining room
- Level: First
- Dimensions: 10x9
Foyer
- Level: First
- Dimensions: 8x5
Kitchen
- Level: First
- Dimensions: 15x9
Living room
- Level: First
- Dimensions: 22x9
Heating
- Forced Air
Cooling
- Attic Fan
Appliances
- Included: Dryer, Exhaust Fan, Electric Water Heater, Free-Standing Range, Refrigerator, Washer
Features
- Workshop
- Flooring: Carpet, Hardwood, Laminate, Vinyl
- Basement: Partial
Interior area
- Finished area above ground: 1,256
- Finished area below ground: 0
Property
Parking
- Total spaces: 2
- Parking features: Detached, Electricity, Garage, Two Car Garage, Garage Door Opener, Oversized
- Garage spaces: 2
Features
- Patio & porch: Covered, Deck, Open, Porch
- Exterior features: Deck, Porch
Lot
- Size: 2.05 Acres
- Dimensions: 88 F x IRR
- Features: Sloped Up
Details
- Parcel number: 03508916300700010280000000
Construction
Type & style
- Home type: SingleFamily
- Architectural style: Ranch
- Property subtype: Single Family Residence
Materials
- Vinyl Siding
- Foundation: Basement
Condition
- Year built: 1971
Utilities & green energy
- Sewer: Community/Coop Sewer
- Water: Well
- Utilities for property: Cable Available
Community & neighborhood
Location
- Region: Windsor
- Subdivision: Fairlawn Manors
Other
Other facts
- Listing agreement: Exclusive Right To Sell
- Ownership: OWNER
Price history
| Date | Event | Price |
|---|---|---|
| 7/11/2025 | Sold | $215,000-2.2% |
Source: | ||
| 5/24/2025 | Contingent | $219,900 |
Source: | ||
| 5/2/2025 | Listed for sale | $219,900+41.9% |
Source: | ||
| 9/10/2020 | Sold | $155,000-3.1% |
Source: | ||
| 6/12/2020 | Pending sale | $159,900 |
Source: WARREN REAL ESTATE OF GREATER BINGHAMTON #302867 Report a problem | ||
Public tax history
| Year | Property taxes | Tax assessment |
|---|---|---|
| 2024 | -- | $58,200 |
| 2023 | -- | $58,200 |
| 2022 | -- | $58,200 |
Find assessor info on the county website
Neighborhood: 13865
Nearby schools
GreatSchools rating
- 4/10C R Weeks Elementary SchoolGrades: PK-5Distance: 0.1 mi
- 6/10A F Palmer Elementary School / Windsor Central Middle SchoolGrades: PK-8Distance: 6.8 mi
- 7/10Windsor Central High SchoolGrades: 9-12Distance: 7.1 mi
Schools provided by the listing agent
- Elementary: C R Weeks
- District: Windsor
Source: GBMLS. This data may not be complete. We recommend contacting the local school district to confirm school assignments for this home.
