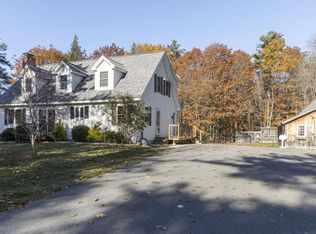Welcome home! This cute bungalow is tucked away on a PRIVATE WOODED LOT. The interior of the home includes BUTCHER BLOCK counter tops, white cabinets, eat-in dining, a 1st floor master bedroom and 1st floor laundry. On the exterior of the home you'll find vinyl siding, vinyl windows, a metal roof, a NEW drilled well, and a young septic system. This home is only a 2 minute drive to 101. Situated close to Frost Pond and on a hot summer day you can drive down to the Dublin Lake public beach. This home is priced to sell and won't last long.
This property is off market, which means it's not currently listed for sale or rent on Zillow. This may be different from what's available on other websites or public sources.
