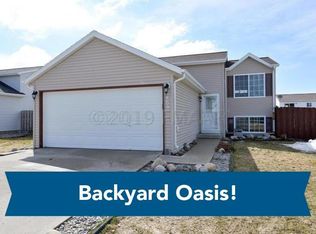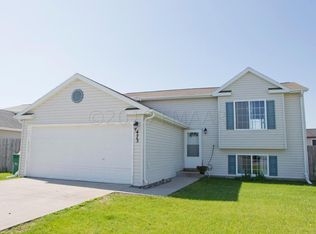Closed
Price Unknown
471 Maple Pointe Blvd, Mapleton, ND 58059
4beds
1,860sqft
Single Family Residence
Built in 2005
7,405.2 Square Feet Lot
$306,500 Zestimate®
$--/sqft
$2,061 Estimated rent
Home value
$306,500
$291,000 - $322,000
$2,061/mo
Zestimate® history
Loading...
Owner options
Explore your selling options
What's special
Welcome to this beautiful 4-bedroom, 2-bath home offering 1,860 square feet of comfortable living space. Built in 2005, this well-maintained property combines modern amenities with thoughtful design.
Step into the spacious kitchen featuring a large island, stainless steel appliances, and ample cabinet space — perfect for entertaining or everyday living. The family room boasts a custom bar with a granite countertop, recessed lighting, and an inviting space for gatherings.
The upper-level bathroom features a custom tile shower, adding a touch of luxury. A generously sized laundry room with washer and dryer included and abundant storage throughout the home provide added convenience. Stay comfortable year-round with central air conditioning & heating.
Recent updates include new shingles in 2023, a new water heater in 2022, new carpet upstairs in 2022, new entry flooring, new tile in lower level bath and the entire interior of the home freshly painted. The deck has been recently stained, offering the perfect spot to enjoy the outdoors.
Outside, you'll find a large deck overlooking the fenced backyard — ideal for outdoor relaxation. Enjoy evenings around the concrete fire pit, surrounded by beautifully landscaped grounds with concrete edging. A storage shed in the backyard provides additional storage space.
The attached 2-stall garage completes this move-in-ready home. Don’t miss the chance to make this property your own!
Zillow last checked: 8 hours ago
Listing updated: September 30, 2025 at 09:23pm
Listed by:
Kipp Harris 701-866-2262,
Kipp Harris Real Estate
Bought with:
Jody A Schmitz
RE/MAX Legacy Realty
Source: NorthstarMLS as distributed by MLS GRID,MLS#: 6678683
Facts & features
Interior
Bedrooms & bathrooms
- Bedrooms: 4
- Bathrooms: 2
- Full bathrooms: 1
- 3/4 bathrooms: 1
Bedroom 1
- Level: Upper
Bedroom 2
- Level: Upper
Bedroom 3
- Level: Lower
Bedroom 4
- Level: Lower
Bathroom
- Level: Upper
Bathroom
- Level: Lower
Dining room
- Level: Upper
Family room
- Level: Lower
Kitchen
- Level: Upper
Laundry
- Level: Lower
Living room
- Level: Upper
Storage
- Level: Lower
Heating
- Forced Air
Cooling
- Central Air
Appliances
- Included: Dishwasher, Dryer, Electric Water Heater, Microwave, Range, Refrigerator, Stainless Steel Appliance(s), Washer
Features
- Has basement: No
- Has fireplace: No
Interior area
- Total structure area: 1,860
- Total interior livable area: 1,860 sqft
- Finished area above ground: 930
- Finished area below ground: 930
Property
Parking
- Total spaces: 2
- Parking features: Attached
- Attached garage spaces: 2
Accessibility
- Accessibility features: None
Features
- Levels: Multi/Split
- Patio & porch: Deck
- Fencing: Full
Lot
- Size: 7,405 sqft
- Dimensions: 60 x 120
Details
- Additional structures: Storage Shed
- Foundation area: 930
- Parcel number: 18063000310000
- Zoning description: Residential-Single Family
Construction
Type & style
- Home type: SingleFamily
- Property subtype: Single Family Residence
Materials
- Vinyl Siding
- Foundation: Wood
- Roof: Asphalt
Condition
- Age of Property: 20
- New construction: No
- Year built: 2005
Utilities & green energy
- Gas: Electric
- Sewer: City Sewer/Connected
- Water: City Water/Connected
Community & neighborhood
Location
- Region: Mapleton
- Subdivision: Maple Pointe First Add
HOA & financial
HOA
- Has HOA: No
Price history
| Date | Event | Price |
|---|---|---|
| 5/21/2025 | Sold | -- |
Source: | ||
| 3/18/2025 | Pending sale | $300,000$161/sqft |
Source: | ||
| 3/6/2025 | Listed for sale | $300,000+46.4%$161/sqft |
Source: | ||
| 8/13/2018 | Sold | -- |
Source: | ||
| 6/11/2018 | Price change | $204,900-2.4%$110/sqft |
Source: Advantage Realtors, Inc #18-2004 Report a problem | ||
Public tax history
| Year | Property taxes | Tax assessment |
|---|---|---|
| 2024 | $3,579 -8.9% | $239,300 +2.4% |
| 2023 | $3,931 +29.7% | $233,800 +7.9% |
| 2022 | $3,029 +7.4% | $216,700 +12.6% |
Find assessor info on the county website
Neighborhood: 58059
Nearby schools
GreatSchools rating
- 5/10Mapleton Elementary SchoolGrades: PK-6Distance: 0.5 mi
- NARural Cass Spec Ed UnitGrades: Distance: 0.5 mi

