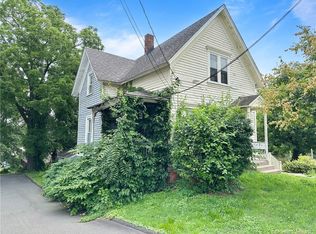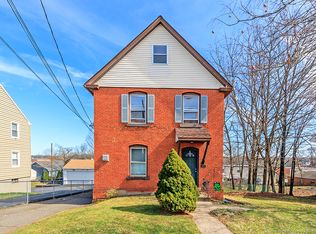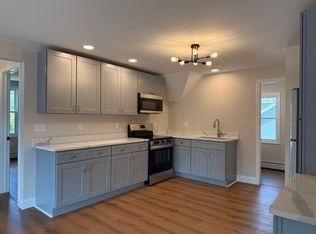Sold for $285,000 on 08/14/25
$285,000
471 New Britain Road, Berlin, CT 06037
3beds
1,044sqft
Single Family Residence
Built in 1930
9,147.6 Square Feet Lot
$291,600 Zestimate®
$273/sqft
$2,447 Estimated rent
Home value
$291,600
$265,000 - $318,000
$2,447/mo
Zestimate® history
Loading...
Owner options
Explore your selling options
What's special
Step into the charm and character of this beautifully maintained 1930s bungalow, offering 3 bedrooms, 1.5 baths. This delightful home seamlessly blends vintage character with thoughtful updates, including newly refinished hardwood floors and original five-panel solid wood doors adorned with intricately detailed brass doorknobs-true pieces of craftsmanship that add artistic flair throughout the home.Begin your tour on the inviting three-season front porch, featuring tiled floors and an abundance of windows that bathe the space in natural light. Inside, the spacious living room spans the full width of the house and centers around a classic fireplace with a built-in cabinet with a French door. To the left of the built-in cabinet you will find the first bedroom, conveniently located off the main living area.The elegant staircase boasts a beautifully detailed newel post and banister, leading upstairs to the primary bedroom. This generous suite includes an impressive walk-in closet and private access to a room, ideal for a home office or potential third bedroom. This space also connects to the full bathroom, offering added flexibility and function.Ideally situated in the heart of Kensington, this home is within walking distance to the Berlin Train Station (CT Rail & Amtrak), making commuting to Hartford, Boston, or NYC a breeze. Enjoy the convenience of nearby restaurants, coffee shops, and grocery stores-all just steps away.
Zillow last checked: 8 hours ago
Listing updated: August 16, 2025 at 12:36am
Listed by:
Mary Ellen Maloney 860-518-4539,
Realty Executives Boston West 508-879-0660
Bought with:
Nicholas Decaro, RES.0797822
Property Works New England
Source: Smart MLS,MLS#: 24102831
Facts & features
Interior
Bedrooms & bathrooms
- Bedrooms: 3
- Bathrooms: 2
- Full bathrooms: 1
- 1/2 bathrooms: 1
Primary bedroom
- Features: Walk-In Closet(s), Hardwood Floor
- Level: Upper
- Area: 144 Square Feet
- Dimensions: 12 x 12
Bedroom
- Features: Hardwood Floor
- Level: Main
- Area: 144 Square Feet
- Dimensions: 12 x 12
Bedroom
- Level: Upper
- Area: 120 Square Feet
- Dimensions: 8 x 15
Kitchen
- Features: Eating Space
- Level: Main
- Area: 132 Square Feet
- Dimensions: 11 x 12
Living room
- Features: Fireplace, Hardwood Floor
- Level: Main
- Area: 286 Square Feet
- Dimensions: 11 x 26
Sun room
- Features: Tile Floor
- Level: Main
Heating
- Hot Water, Natural Gas
Cooling
- None
Appliances
- Included: Oven/Range, Range Hood, Refrigerator, Gas Water Heater, Water Heater
- Laundry: Lower Level
Features
- Basement: Full,Unfinished
- Attic: Storage
- Number of fireplaces: 1
Interior area
- Total structure area: 1,044
- Total interior livable area: 1,044 sqft
- Finished area above ground: 1,044
Property
Parking
- Total spaces: 1
- Parking features: Attached
- Attached garage spaces: 1
Features
- Patio & porch: Porch
Lot
- Size: 9,147 sqft
- Features: Level
Details
- Parcel number: 446887
- Zoning: CCD-2
Construction
Type & style
- Home type: SingleFamily
- Architectural style: Cape Cod,Other
- Property subtype: Single Family Residence
Materials
- Vinyl Siding
- Foundation: Brick/Mortar
- Roof: Asphalt
Condition
- New construction: No
- Year built: 1930
Utilities & green energy
- Sewer: Public Sewer
- Water: Public
- Utilities for property: Cable Available
Community & neighborhood
Location
- Region: Berlin
- Subdivision: Kensington
Price history
| Date | Event | Price |
|---|---|---|
| 8/14/2025 | Sold | $285,000-4.7%$273/sqft |
Source: | ||
| 7/20/2025 | Pending sale | $299,000$286/sqft |
Source: | ||
| 6/21/2025 | Listed for sale | $299,000+154.9%$286/sqft |
Source: | ||
| 2/5/2024 | Listing removed | -- |
Source: Zillow Rentals Report a problem | ||
| 1/23/2024 | Price change | $1,829+1.9%$2/sqft |
Source: Zillow Rentals Report a problem | ||
Public tax history
| Year | Property taxes | Tax assessment |
|---|---|---|
| 2025 | $3,721 +1.5% | $121,400 |
| 2024 | $3,667 +2.2% | $121,400 |
| 2023 | $3,589 +0.8% | $121,400 +17% |
Find assessor info on the county website
Neighborhood: Kensington
Nearby schools
GreatSchools rating
- 6/10Mary E. Griswold SchoolGrades: PK-5Distance: 0.8 mi
- 7/10Catherine M. Mcgee Middle SchoolGrades: 6-8Distance: 1.4 mi
- 9/10Berlin High SchoolGrades: 9-12Distance: 1.3 mi
Schools provided by the listing agent
- Elementary: Mary Griswold
- Middle: McGee
- High: Berlin
Source: Smart MLS. This data may not be complete. We recommend contacting the local school district to confirm school assignments for this home.

Get pre-qualified for a loan
At Zillow Home Loans, we can pre-qualify you in as little as 5 minutes with no impact to your credit score.An equal housing lender. NMLS #10287.
Sell for more on Zillow
Get a free Zillow Showcase℠ listing and you could sell for .
$291,600
2% more+ $5,832
With Zillow Showcase(estimated)
$297,432

