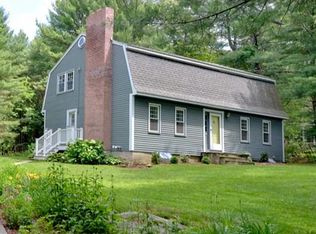If you have driven down North Road then you have admired this home. Charm of an 1850's farmhouse with modern amenities.Taken to the studs in 2010 it includes new walls,ceilings,windows,insulation,kitchen,bathrooms,electrical,heat,central air and wrap around porch. In 2015 the space above the garage was finished to include a bedroom, full bath and playroom. Perfect space for teenagers, aupairs or mancave.The area above the garage has its own staircase but also connects thru the 2nd floor of the house.The renovated garage is large enough for two SUV's.Main floor includes original wide-board hardwood floors,kitchen with s/s appliances and granite counters that overlook the backyard.Warm and inviting living room, family room with builtins and dining area.Great mudroom,laundry room and an office at the back of the house.Upstairs you will also find hardwood floors,master bedroom with large walk in closet and private bath and two more bedrooms and full bath.Minutes to commuter rail and Rt. 2.
This property is off market, which means it's not currently listed for sale or rent on Zillow. This may be different from what's available on other websites or public sources.
