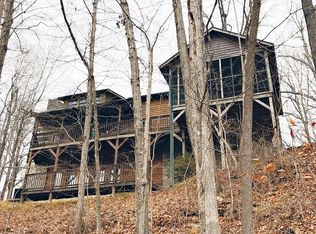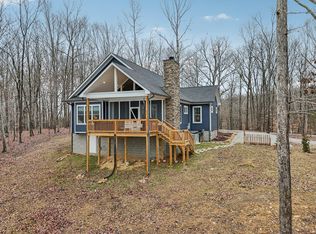Sold for $740,000
$740,000
471 Rocky Top Rd, Sparta, TN 38583
4beds
2,350sqft
Single Family Residence
Built in 2024
1.75 Acres Lot
$743,400 Zestimate®
$315/sqft
$3,086 Estimated rent
Home value
$743,400
Estimated sales range
Not available
$3,086/mo
Zestimate® history
Loading...
Owner options
Explore your selling options
What's special
The pinnacle of lakefront luxury, where breathtaking Center Hill Lake views meet the finest in craftsmanship and design. This newly built 4-bedroom, 3-bath craftsman retreat is more than a home—it's an experience. Offered fully furnished and set on 1.75 acres, this lakefront masterpiece is your gateway to unforgettable memories by the water. The open-concept living area features coffered ceilings, a floor-to-ceiling stack-stone fireplace, and a full wet bar with a wine fridge. The chef's kitchen boasts granite counters, a KitchenAid gas cooktop, double ovens, and an apron sink. The primary suite offers a spa-like bath, walk-in tiled shower, soaking tub, and 55” smart TV. Enjoy a screened-in porch with a stone fireplace, a covered deck with a hot tub, and a cocktail corner with a wet bar. Located just 1.6 miles from Johnson's Chapel Boat Launch and 5 miles from Sligo Marina, this is lakefront living at its finest.
Zillow last checked: 8 hours ago
Listing updated: June 09, 2025 at 09:42am
Listed by:
Todd Hasty,
eXp Realty
Bought with:
Melissa Haney, 332238
Skender-Newton Realty
Source: UCMLS,MLS#: 234716
Facts & features
Interior
Bedrooms & bathrooms
- Bedrooms: 4
- Bathrooms: 3
- Full bathrooms: 3
- Main level bedrooms: 3
Primary bedroom
- Level: Main
- Area: 240
- Dimensions: 16 x 15
Bedroom 2
- Level: Main
- Area: 143
- Dimensions: 13 x 11
Bedroom 3
- Level: Main
- Area: 130
- Dimensions: 13 x 10
Bedroom 4
- Level: Upper
Dining room
- Level: Main
- Area: 153
- Dimensions: 17 x 9
Family room
- Level: Upper
- Area: 280
- Dimensions: 20 x 14
Kitchen
- Level: Main
- Area: 153
- Dimensions: 17 x 9
Living room
- Level: Main
- Area: 255
- Dimensions: 17 x 15
Heating
- Natural Gas, Central
Cooling
- Central Air
Appliances
- Included: Dishwasher, Electric Oven, Refrigerator, Gas Range, Microwave, Range Hood, Washer, Double Oven, Electric Water Heater
- Laundry: Main Level
Features
- Ceiling Fan(s), Walk-In Closet(s), Other
- Basement: Crawl Space,Block
- Number of fireplaces: 2
- Fireplace features: Two, Gas Log
Interior area
- Total structure area: 2,350
- Total interior livable area: 2,350 sqft
Property
Features
- Levels: Two
- Patio & porch: Covered, Screened
- Exterior features: Balcony
- Has spa: Yes
- Spa features: Bath
- Has view: Yes
- View description: Center Hill
- Has water view: Yes
- Water view: Center Hill
- Waterfront features: Center Hill, Waterfront
Lot
- Size: 1.75 Acres
- Dimensions: 141 x 490
- Features: Wooded, Waterfront, Views
Details
- Parcel number: 049M A 026.00
- Zoning: resi
Construction
Type & style
- Home type: SingleFamily
- Property subtype: Single Family Residence
Materials
- HardiPlank Type, Frame
- Roof: Composition,Shingle
Condition
- Year built: 2024
Utilities & green energy
- Electric: Circuit Breakers
- Gas: Natural Gas
- Sewer: Septic Tank
- Water: Public, Utility District
- Utilities for property: Natural Gas Connected
Community & neighborhood
Location
- Region: Sparta
- Subdivision: Autumn Woods Resort
Other
Other facts
- Road surface type: Paved
Price history
| Date | Event | Price |
|---|---|---|
| 6/9/2025 | Sold | $740,000-3.8%$315/sqft |
Source: | ||
| 5/24/2025 | Pending sale | $769,500$327/sqft |
Source: | ||
| 4/9/2025 | Price change | $769,500-1%$327/sqft |
Source: | ||
| 3/6/2025 | Price change | $777,500-1.3%$331/sqft |
Source: | ||
| 2/20/2025 | Listed for sale | $787,500+2150%$335/sqft |
Source: | ||
Public tax history
| Year | Property taxes | Tax assessment |
|---|---|---|
| 2025 | $2,085 +374.7% | $83,075 +374.7% |
| 2024 | $439 +25.5% | $17,500 |
| 2023 | $350 +15.6% | $17,500 |
Find assessor info on the county website
Neighborhood: 38583
Nearby schools
GreatSchools rating
- 6/10Northside Elementary SchoolGrades: 2-5Distance: 7.5 mi
- 5/10Dekalb Middle SchoolGrades: 6-8Distance: 10 mi
- 6/10De Kalb County High SchoolGrades: 9-12Distance: 9.9 mi
Get pre-qualified for a loan
At Zillow Home Loans, we can pre-qualify you in as little as 5 minutes with no impact to your credit score.An equal housing lender. NMLS #10287.

