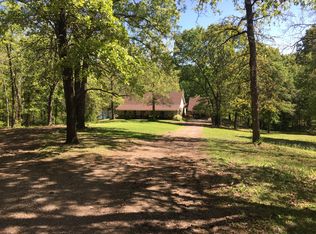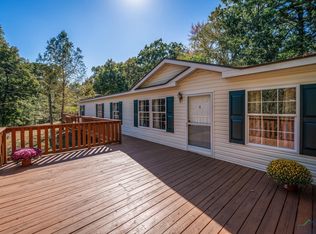Sold
Price Unknown
471 Strickland Hills Rd, Longview, TX 75605
3beds
1,520sqft
Single Family Residence
Built in 1985
1.02 Acres Lot
$274,400 Zestimate®
$--/sqft
$1,819 Estimated rent
Home value
$274,400
Estimated sales range
Not available
$1,819/mo
Zestimate® history
Loading...
Owner options
Explore your selling options
What's special
Charming Family Home in the Country – Just Minutes from Town! This adorable 3 bedroom-2 bath partially updated home is perfect for first-time buyers seeking the peace of the countryside without sacrificing convenience. Nestled on a spacious lot, it offers acreage , a shop and a fenced in yard . The best of both worlds: quiet rural living just a short drive to town amenities. Inside, you’ll find cozy living spaces with charming updates, leaving room to add your personal touch. Whether you're enjoying a morning coffee on the porch or planning your next diy project in the shop. This home is move in ready, don’t miss it!
Zillow last checked: 8 hours ago
Listing updated: June 09, 2025 at 01:57pm
Listed by:
Bailey A Brightwell Savell 903-220-3378,
Texas Real Estate Executives - Longview
Bought with:
Sarah Johnston
Julie Woods & Associate RE Firm
Source: LGVBOARD,MLS#: 20252959
Facts & features
Interior
Bedrooms & bathrooms
- Bedrooms: 3
- Bathrooms: 2
- Full bathrooms: 2
Bathroom
- Features: Shower/Tub
Dining room
- Features: Den/Dining Combo
Heating
- Central Electric
Cooling
- Central Electric
Appliances
- Included: Elec Range/Oven, Microwave, Dishwasher, Electric Water Heater
- Laundry: Laundry Room
Features
- Ceiling Fan(s)
- Flooring: Vinyl
- Has fireplace: Yes
- Fireplace features: Wood Burning
Interior area
- Total structure area: 1,520
- Total interior livable area: 1,520 sqft
Property
Parking
- Total spaces: 1
- Parking features: Garage, Garage Faces Front, Attached, Gravel
- Attached garage spaces: 1
- Has uncovered spaces: Yes
Features
- Levels: One
- Stories: 1
- Exterior features: Auto Sprinkler
- Has spa: Yes
- Spa features: Outdoor Hot Tub/Spa
- Fencing: Metal Fence
Lot
- Size: 1.02 Acres
- Features: Landscaped, Cul-De-Sac, Cul-de-sac
- Topography: Sloping
- Residential vegetation: Partially Wooded
Details
- Additional structures: Outbuilding
- Parcel number: 64343 & 22392
Construction
Type & style
- Home type: SingleFamily
- Architectural style: Traditional
- Property subtype: Single Family Residence
Materials
- Brick and Wood
- Foundation: Slab
- Roof: Composition
Condition
- Year built: 1985
Utilities & green energy
- Sewer: Municipal Utility Distric
- Water: Municipal Utility Distric, Mud
- Utilities for property: Electricity Available
Community & neighborhood
Security
- Security features: Smoke Detector(s)
Location
- Region: Longview
Other
Other facts
- Listing terms: Cash,FHA,Conventional,VA Loan,Must Qualify
- Road surface type: Asphalt
Price history
| Date | Event | Price |
|---|---|---|
| 6/5/2025 | Sold | -- |
Source: | ||
| 5/1/2025 | Listed for sale | $249,999$164/sqft |
Source: | ||
Public tax history
| Year | Property taxes | Tax assessment |
|---|---|---|
| 2025 | -- | $178,313 +7.5% |
| 2024 | $1,385 | $165,833 +9.8% |
| 2023 | -- | $151,096 +9.1% |
Find assessor info on the county website
Neighborhood: 75605
Nearby schools
GreatSchools rating
- 7/10Gilmer Intermediate SchoolGrades: 5-6Distance: 12.9 mi
- 5/10Bruce Junior High SchoolGrades: 7-8Distance: 11 mi
- 5/10Gilmer High SchoolGrades: 9-12Distance: 12.2 mi
Schools provided by the listing agent
- District: GILMER ISD & LONGVIEW ISD
Source: LGVBOARD. This data may not be complete. We recommend contacting the local school district to confirm school assignments for this home.

