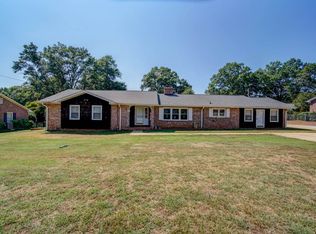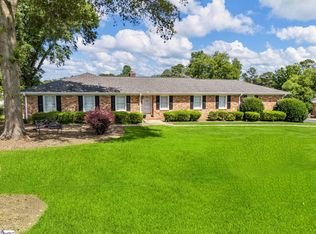Sold co op member
$429,900
471 Webber Rd, Spartanburg, SC 29307
4beds
2,963sqft
Single Family Residence
Built in 1963
0.62 Acres Lot
$442,000 Zestimate®
$145/sqft
$1,815 Estimated rent
Home value
$442,000
$415,000 - $469,000
$1,815/mo
Zestimate® history
Loading...
Owner options
Explore your selling options
What's special
Discover the charm and allure of this spacious four-bedroom, two-bathroom home nestled in an inviting Spartanburg neighborhood, perfect for families or anyone seeking a blend of comfort and convenience. This house, spanning 2,963 square feet, offers a welcoming front porch leading into an interior that expertly balances traditional design with modern living. Step inside to find hardwood floors flowing throughout and multiple fireplaces that add a touch of warmth and character to the space. The formal dining and living rooms provide elegant areas for hosting gatherings, while the den, complete with a cozy gas log fireplace, offers a more relaxed atmosphere for everyday living. The sunroom, bathed in natural light, presents a peaceful retreat overlooking the fenced-in backyard, an ideal spot for outdoor entertainment or tranquil relaxation by the inground pool. The large laundry room enhances practicality, ensuring household chores are a breeze. Culinary adventures await in the kitchen, adjacent to a circular driveway that makes coming and going as smooth as your morning coffee. Enjoy the proximity to essential amenities, such as Spartanburg High School, grocery stores for quick shopping runs, and the serene Hillcrest Park, all within a short distance. This home not only serves as a private oasis but also a hub for easy access to community features, setting the stage for a lifestyle full of convenience and charm. Don't miss out on making this house your new home, where every day feels like a breath of fresh air. Plus, the seller has a 3% assumable FHA mortgage.
Zillow last checked: 8 hours ago
Listing updated: June 04, 2025 at 06:03pm
Listed by:
Pam D Harrison 864-921-3709,
KELLER WILLIAMS REALTY
Bought with:
Non-MLS Member
NON MEMBER
Source: SAR,MLS#: 319163
Facts & features
Interior
Bedrooms & bathrooms
- Bedrooms: 4
- Bathrooms: 2
- Full bathrooms: 2
- Main level bathrooms: 2
- Main level bedrooms: 4
Primary bedroom
- Level: First
- Area: 204
- Dimensions: 12x17
Bedroom 2
- Level: First
- Area: 143
- Dimensions: 11x13
Bedroom 3
- Level: First
- Area: 169
- Dimensions: 13x13
Bedroom 4
- Level: First
- Area: 208
- Dimensions: 16x13
Breakfast room
- Level: 8x17
- Dimensions: 1
Dining room
- Level: First
- Area: 156
- Dimensions: 12x13
Great room
- Level: First
- Area: 374
- Dimensions: 22x17
Kitchen
- Level: First
- Area: 170
- Dimensions: 10x17
Laundry
- Level: First
- Area: 78
- Dimensions: 6x13
Living room
- Level: First
- Area: 286
- Dimensions: 22x13
Other
- Description: Foyer
- Level: First
- Area: 78
- Dimensions: 6x13
Other
- Description: Storage
- Level: First
- Area: 110
- Dimensions: 22x5
Screened porch
- Level: First
- Area: 273
- Dimensions: 21x13
Heating
- Forced Air, Gas - Natural
Cooling
- Central Air, Electricity
Appliances
- Included: Dishwasher, Cooktop, Electric Cooktop, Electric Oven, Wall Oven, Electric Water Heater
- Laundry: 1st Floor, Electric Dryer Hookup, Walk-In, Washer Hookup
Features
- Ceiling Fan(s), Attic Stairs Pulldown, Fireplace, Ceiling - Smooth, Ceiling - Blown, Laminate Counters, Bookcases
- Flooring: Carpet, Ceramic Tile, Hardwood
- Doors: Storm Door(s)
- Windows: Insulated Windows, Window Treatments
- Basement: Partial,Sump Pump,Unfinished
- Attic: Pull Down Stairs,Storage
- Has fireplace: Yes
- Fireplace features: Gas Log
Interior area
- Total interior livable area: 2,963 sqft
- Finished area above ground: 2,963
- Finished area below ground: 0
Property
Parking
- Total spaces: 2
- Parking features: Attached, Garage, Garage Faces Side, Yard Door, 2 Car Attached, Attached Garage
- Attached garage spaces: 2
Features
- Levels: One
- Patio & porch: Patio, Porch
- Exterior features: Aluminum/Vinyl Trim
- Pool features: In Ground
- Fencing: Fenced
Lot
- Size: 0.62 Acres
- Features: Level
- Topography: Level
Details
- Parcel number: 7091605400
- Special conditions: None
Construction
Type & style
- Home type: SingleFamily
- Architectural style: Ranch
- Property subtype: Single Family Residence
Materials
- Brick Veneer
- Foundation: Crawl Space, Sump Pump
- Roof: Architectural
Condition
- New construction: No
- Year built: 1963
Utilities & green energy
- Electric: Duke
- Gas: Piedmont
- Sewer: Septic Tank
- Water: Public, Sptbg
Community & neighborhood
Security
- Security features: Smoke Detector(s)
Community
- Community features: None
Location
- Region: Spartanburg
- Subdivision: Hillbrook Forest
Price history
| Date | Event | Price |
|---|---|---|
| 6/4/2025 | Sold | $429,900$145/sqft |
Source: | ||
| 4/21/2025 | Pending sale | $429,900$145/sqft |
Source: | ||
| 4/7/2025 | Price change | $429,900-2.3%$145/sqft |
Source: | ||
| 1/21/2025 | Listed for sale | $439,900+33.3%$148/sqft |
Source: | ||
| 3/24/2021 | Listing removed | -- |
Source: Owner Report a problem | ||
Public tax history
| Year | Property taxes | Tax assessment |
|---|---|---|
| 2025 | -- | $15,180 |
| 2024 | $3,218 +4.4% | $15,180 |
| 2023 | $3,081 | $15,180 +15% |
Find assessor info on the county website
Neighborhood: 29307
Nearby schools
GreatSchools rating
- 6/10Jesse Boyd Elementary SchoolGrades: PK-5Distance: 0.8 mi
- 7/10McCracken Middle SchoolGrades: 6-8Distance: 0.6 mi
- 5/10Spartanburg High SchoolGrades: 9-12Distance: 0.9 mi
Schools provided by the listing agent
- Elementary: 7-Jesse Boyd
- Middle: 7-McCracken
- High: 7-Spartanburg
Source: SAR. This data may not be complete. We recommend contacting the local school district to confirm school assignments for this home.
Get a cash offer in 3 minutes
Find out how much your home could sell for in as little as 3 minutes with a no-obligation cash offer.
Estimated market value$442,000
Get a cash offer in 3 minutes
Find out how much your home could sell for in as little as 3 minutes with a no-obligation cash offer.
Estimated market value
$442,000

