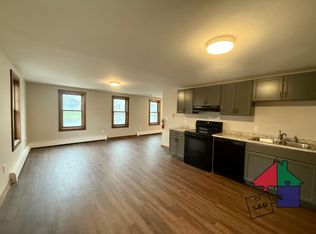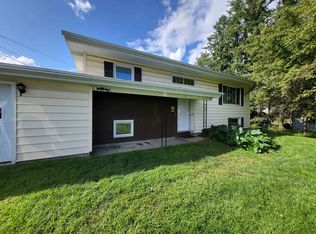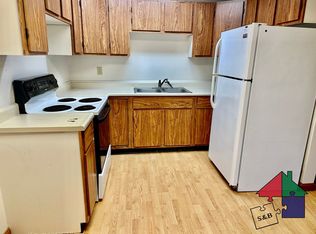Closed
Listed by:
Kylie Klopchin,
Heney Realtors - Element Real Estate (Barre) Cell:802-342-8607
Bought with: Heney Realtors - Element Real Estate (Montpelier)
$276,000
471 Websterville Road, Barre Town, VT 05649
4beds
1,653sqft
Single Family Residence
Built in 1930
10,019 Square Feet Lot
$307,200 Zestimate®
$167/sqft
$2,417 Estimated rent
Home value
$307,200
$292,000 - $326,000
$2,417/mo
Zestimate® history
Loading...
Owner options
Explore your selling options
What's special
Situated on a .23-acre lot, this 4-bedroom, 2-bath home conveniently located in Barre Town combines practicality with charm. Inside, discover beautiful woodwork, clever built-ins and a straightforward layout. Enter the open and inviting living room with French doors that lead to the spacious formal dining room that smoothly transitions to the cozy kitchen. The pellet stove adds a cozy touch, making it a comfortable space to unwind. Completing the first floor you’ll find a full bath and the primary bedroom with a spacious closet. With three additional bedrooms upstairs, there is plenty of space for everyone. Outside you’ll find a semi-private backyard with a direct entry door, and a notable in-ground pool for summer fun. Beyond the pool, there's plenty of yard space, accompanied by a convenient shed for winter storage. If this ticks your boxes, schedule a viewing before it's gone.
Zillow last checked: 8 hours ago
Listing updated: March 29, 2024 at 05:53am
Listed by:
Kylie Klopchin,
Heney Realtors - Element Real Estate (Barre) Cell:802-342-8607
Bought with:
Timothy Heney
Heney Realtors - Element Real Estate (Montpelier)
Source: PrimeMLS,MLS#: 4984256
Facts & features
Interior
Bedrooms & bathrooms
- Bedrooms: 4
- Bathrooms: 2
- Full bathrooms: 1
- 3/4 bathrooms: 1
Heating
- Oil, Pellet Stove, Forced Air
Cooling
- None
Appliances
- Included: Dishwasher, Disposal, Dryer, Electric Range, Refrigerator, Washer, Electric Water Heater
- Laundry: In Basement
Features
- Dining Area, Primary BR w/ BA, Natural Woodwork
- Flooring: Carpet, Laminate, Wood
- Basement: Concrete Floor,Interior Stairs,Sump Pump,Unfinished,Interior Entry
Interior area
- Total structure area: 2,721
- Total interior livable area: 1,653 sqft
- Finished area above ground: 1,653
- Finished area below ground: 0
Property
Parking
- Total spaces: 2
- Parking features: Paved, Auto Open, Driveway, Garage, On Site, Detached
- Garage spaces: 2
- Has uncovered spaces: Yes
Features
- Levels: 1.75
- Stories: 1
- Patio & porch: Covered Porch
- Exterior features: Garden
- Has private pool: Yes
- Pool features: In Ground
- Frontage length: Road frontage: 94
Lot
- Size: 10,019 sqft
- Features: City Lot, Landscaped, Level, In Town
Details
- Zoning description: Res- High Density
Construction
Type & style
- Home type: SingleFamily
- Architectural style: Cape
- Property subtype: Single Family Residence
Materials
- Wood Frame, Vinyl Exterior
- Foundation: Concrete, Concrete Slab
- Roof: Asphalt Shingle
Condition
- New construction: No
- Year built: 1930
Utilities & green energy
- Electric: Circuit Breakers
- Sewer: Public Sewer
- Utilities for property: Cable Available, Phone Available
Community & neighborhood
Security
- Security features: Smoke Detector(s)
Location
- Region: Barre
Other
Other facts
- Road surface type: Paved
Price history
| Date | Event | Price |
|---|---|---|
| 3/28/2024 | Sold | $276,000+2.2%$167/sqft |
Source: | ||
| 2/17/2024 | Contingent | $270,000$163/sqft |
Source: | ||
| 2/7/2024 | Listed for sale | $270,000+58.8%$163/sqft |
Source: | ||
| 11/15/2019 | Sold | $170,000$103/sqft |
Source: | ||
Public tax history
Tax history is unavailable.
Neighborhood: East Barre
Nearby schools
GreatSchools rating
- 6/10Barre Town Elementary SchoolGrades: PK-8Distance: 1.7 mi
- 5/10Spaulding Uhsd #41Grades: 9-12Distance: 2.9 mi
Schools provided by the listing agent
- Elementary: Barre Town Elem & Middle Sch
- Middle: Barre Town Elem & Middle Sch
- High: Spaulding High School
- District: Barre Unified Union School District
Source: PrimeMLS. This data may not be complete. We recommend contacting the local school district to confirm school assignments for this home.

Get pre-qualified for a loan
At Zillow Home Loans, we can pre-qualify you in as little as 5 minutes with no impact to your credit score.An equal housing lender. NMLS #10287.


