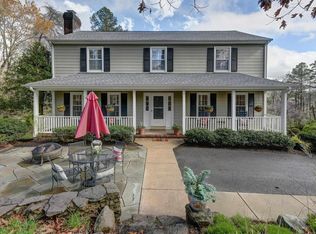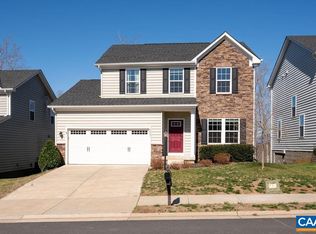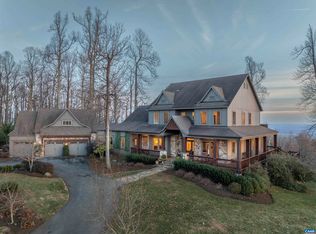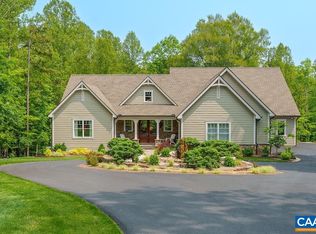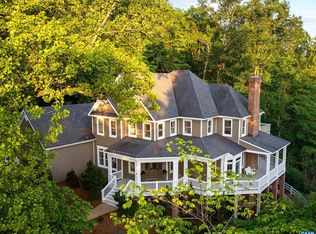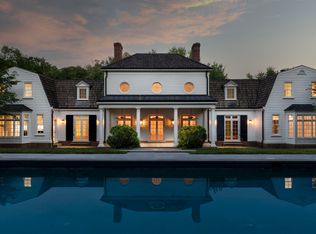Bel Aire – Elegant and timeless, this stately 1810 Federal-style residence on 100+/- acres blends historic detail & craftsmanship w/ contemporary livability. The gracious foyer opens to beautifully proportioned formal rooms – living & dining rooms, complemented by an updated gourmet kitchen flowing seamlessly into a light-filled family room & screen porch overlooking the grounds, creating an inviting space for gathering & entertaining. The first floor guest suite with bath provides privacy & convenience. Upstairs includes a spacious primary bedroom, serene marble bath, additional bedroom & a handsome library. Third floor w/ bedroom, full bath, office or studio space offers abundant versatility. The English basement provides flexible space ideal for game/family room, fitness room, laundry with storage, plus a climate-controlled wine cellar. Throughout the incredible architectural details include heart pine floors, 12-foot ceilings, 8 fireplaces with hand-carved mantles, chair rails & paneled wainscoting. Outdoors enjoy firepit area, stone barn & grounds of open hayfields & woodlands w/ five miles of private walking trails & 3/4 mile Rivanna River frontage. Conservation easement candidate. Convenient to amenities & Univ of VA.
Active
$3,275,000
4710 Dickerson Rd, Charlottesville, VA 22911
4beds
6,288sqft
Est.:
Single Family Residence
Built in 1810
100.12 Acres Lot
$2,997,500 Zestimate®
$521/sqft
$-- HOA
What's special
Light-filled family roomHandsome libraryStone barnClimate-controlled wine cellarLiving and dining roomsFitness roomBeautifully proportioned formal rooms
- 103 days |
- 2,838 |
- 165 |
Zillow last checked: 8 hours ago
Listing updated: November 26, 2025 at 06:59am
Listed by:
CHARLOTTE DAMMANN 434-981-1250,
MCLEAN FAULCONER INC., REALTOR
Source: CAAR,MLS#: 671230 Originating MLS: Charlottesville Area Association of Realtors
Originating MLS: Charlottesville Area Association of Realtors
Tour with a local agent
Facts & features
Interior
Bedrooms & bathrooms
- Bedrooms: 4
- Bathrooms: 3
- Full bathrooms: 3
- Main level bathrooms: 1
- Main level bedrooms: 1
Rooms
- Room types: Bathroom, Bonus Room, Bedroom, Dining Room, Exercise Room, Family Room, Full Bath, Foyer, Kitchen, Living Room, Office, Study
Primary bedroom
- Level: Second
Bedroom
- Level: Second
Bedroom
- Level: First
Bedroom
- Level: Third
Bathroom
- Level: First
Bathroom
- Level: Second
Bathroom
- Level: Third
Other
- Level: Basement
Bonus room
- Level: Basement
Dining room
- Level: First
Exercise room
- Level: Basement
Family room
- Level: First
Family room
- Level: Basement
Foyer
- Level: First
Kitchen
- Level: First
Living room
- Level: First
Office
- Level: Third
Study
- Level: Second
Heating
- Forced Air, Heat Pump, Hot Water, Oil, Radiant
Cooling
- Central Air, Ductless, Heat Pump
Appliances
- Included: Dishwasher, Induction Cooktop, Microwave, Refrigerator, Dryer, Washer
- Laundry: Washer Hookup, Dryer Hookup, Sink
Features
- Remodeled, Entrance Foyer, Home Office
- Flooring: Slate, Wood
- Basement: Exterior Entry,Finished,Heated,Interior Entry
- Has fireplace: Yes
- Fireplace features: Masonry, Multiple, Wood Burning
Interior area
- Total structure area: 6,808
- Total interior livable area: 6,288 sqft
- Finished area above ground: 4,584
- Finished area below ground: 1,704
Property
Parking
- Total spaces: 1
- Parking features: Detached, Garage, Off Street
- Garage spaces: 1
Features
- Levels: Three Or More
- Stories: 3
- Patio & porch: Front Porch, Porch, Screened
- Exterior features: Fire Pit, Mature Trees/Landscape, Porch
- Has view: Yes
- View description: Mountain(s), Panoramic
Lot
- Size: 100.12 Acres
- Features: Farm, Garden, Open Lot, Private, Wooded, Waterfront
Details
- Additional structures: Barn(s)
- Parcel number: 032000000004A0 and 032000000004J0
- Zoning description: RA Rural Area
- Horse amenities: Barn, Riding Trail
Construction
Type & style
- Home type: SingleFamily
- Architectural style: Federal
- Property subtype: Single Family Residence
Materials
- Brick, Stick Built
- Foundation: Brick/Mortar
- Roof: Metal,Other
Condition
- Updated/Remodeled
- New construction: No
- Year built: 1810
Utilities & green energy
- Sewer: Septic Tank
- Water: Private, Well
- Utilities for property: Satellite Internet Available
Community & HOA
Community
- Features: River, Stream
- Subdivision: NONE
HOA
- Has HOA: No
Location
- Region: Charlottesville
Financial & listing details
- Price per square foot: $521/sqft
- Tax assessed value: $1,424,900
- Annual tax amount: $13,499
- Date on market: 11/17/2025
- Cumulative days on market: 105 days
- Exclusions: Entrance Hall chandelier. Contact Agent for addtional light fixture exclusions.
Estimated market value
$2,997,500
$2.85M - $3.15M
$3,406/mo
Price history
Price history
| Date | Event | Price |
|---|---|---|
| 11/18/2025 | Listed for sale | $3,275,000+217.7%$521/sqft |
Source: | ||
| 6/21/2018 | Sold | $1,030,928-13.4%$164/sqft |
Source: | ||
| 5/8/2018 | Pending sale | $1,190,000$189/sqft |
Source: Frank Hardy Sotheby's International Realty #573462 Report a problem | ||
| 4/21/2018 | Price change | $1,190,000-12.8%$189/sqft |
Source: Frank Hardy Sotheby's International Realty #573462 Report a problem | ||
| 3/19/2018 | Listed for sale | $1,365,000$217/sqft |
Source: Frank Hardy Sotheby's International Realty #573462 Report a problem | ||
Public tax history
Public tax history
| Year | Property taxes | Tax assessment |
|---|---|---|
| 2025 | $12,739 +12.2% | $1,424,900 +7.2% |
| 2024 | $11,353 +3.4% | $1,329,400 +3.4% |
| 2023 | $10,977 +9.4% | $1,285,400 +9.4% |
| 2022 | $10,034 +8% | $1,174,900 +8% |
| 2021 | $9,292 +22.9% | $1,088,100 +8% |
| 2020 | $7,560 -9% | $1,007,600 +3.6% |
| 2019 | $8,309 +1.9% | $972,900 +0.1% |
| 2018 | $8,153 +218.7% | $971,800 +59.4% |
| 2017 | $2,558 -54.6% | $609,800 -9.2% |
| 2016 | $5,634 +3.6% | $671,500 +1.2% |
| 2015 | $5,437 | $663,800 +0.4% |
| 2014 | -- | $661,100 -0.4% |
| 2013 | -- | $663,800 -4.7% |
| 2012 | -- | $696,200 -0.9% |
| 2011 | -- | $702,500 -0.9% |
| 2010 | -- | $708,900 -3.4% |
| 2009 | -- | $733,900 -3.3% |
| 2008 | -- | $758,800 -1.3% |
| 2007 | -- | $768,600 +31.2% |
| 2006 | -- | $585,800 |
| 2005 | -- | $585,800 +19.5% |
| 2004 | -- | $490,300 |
| 2003 | -- | $490,300 +11.6% |
| 2002 | -- | $439,300 |
| 2001 | -- | $439,300 |
Find assessor info on the county website
BuyAbility℠ payment
Est. payment
$17,738/mo
Principal & interest
$15582
Property taxes
$2156
Climate risks
Neighborhood: 22911
Nearby schools
GreatSchools rating
- 7/10Baker-Butler Elementary SchoolGrades: PK-5Distance: 2.8 mi
- 6/10Lakeside Middle SchoolGrades: 6-8Distance: 3.5 mi
- 4/10Albemarle High SchoolGrades: 9-12Distance: 7.3 mi
Schools provided by the listing agent
- Elementary: Baker-Butler
- Middle: Lakeside
- High: Albemarle
Source: CAAR. This data may not be complete. We recommend contacting the local school district to confirm school assignments for this home.
