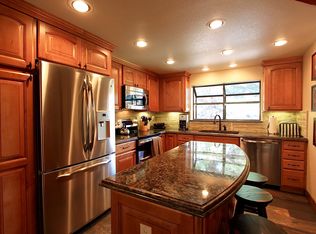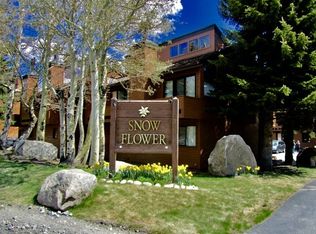Sold for $800,000
$800,000
4710 Minaret Rd #9, Mammoth Lakes, CA 93546
2beds
1,559sqft
Townhouse, Condominium
Built in 1982
-- sqft lot
$800,100 Zestimate®
$513/sqft
$5,771 Estimated rent
Home value
$800,100
$744,000 - $856,000
$5,771/mo
Zestimate® history
Loading...
Owner options
Explore your selling options
What's special
Private, corner unit with lots of natural light. Feels like a house. Steps from Mammoth Creek, shuttle stop, golf, ice rink, and town bike path. Move in ready with fresh paint, new carpet. No neighbors above, below, or on 3 of the 4 sides. Three levels with beautiful, vaulted ceiling and a cozy fireplace. Enjoy mountain view from the living room. Unit comes furnished with all the basics included. Large storage locker with ski\snowboard racks outside the unit by the entry. Washer/Dryer 2 in 1 combo unit on 1st floor. Well run HOA with some of the lowest HOA dues in entire town - only $440 per month. Amenities include pool, tennis court, 2 spas, sauna and recreation room. Large unit with approximately 1559 square feet of living area, with 2 main bedrooms on 1st floor (each with it's own bath), living \ kitchen \ dining on 2nd floor along with 3d bathroom. Large loft that has enough space for 4 beds on 3d floor.
Zillow last checked: 8 hours ago
Listing updated: November 20, 2025 at 07:54am
Listed by:
Alexey Blokhin 650-353-0565,
AB Real E-state Services
Source: MLBOR,MLS#: 240043 Originating MLS: Mammoth Lakes Board of REALTORS
Originating MLS: Mammoth Lakes Board of REALTORS
Facts & features
Interior
Bedrooms & bathrooms
- Bedrooms: 2
- Bathrooms: 3
- Full bathrooms: 3
Primary bedroom
- Level: First
Bedroom 2
- Level: First
Dining room
- Level: Second
Entry foyer
- Level: First
Kitchen
- Level: Second
Laundry
- Description: combo unit 2 in 1
- Level: First
Living room
- Level: Second
Loft
- Level: Third
Heating
- Electric, Wall Furnace
Appliances
- Included: Dryer, Dishwasher, Electric Oven, Disposal, Microwave, Refrigerator, Washer, Electric Water Heater
- Laundry: Laundry Closet, Lower Level, Other, See Remarks
Features
- Loft, Vaulted Ceiling(s)
- Flooring: Carpet
- Windows: Double Pane Windows
- Number of fireplaces: 1
- Fireplace features: One, Living Room
- Furnished: Yes
Interior area
- Total structure area: 1,559
- Total interior livable area: 1,559 sqft
Property
Parking
- Parking features: None
Features
- Levels: Three Or More
- Stories: 3
- Spa features: Association
Details
- Parcel number: 040011009000
Construction
Type & style
- Home type: Condo
- Property subtype: Townhouse, Condominium
Materials
- Frame, Wood Siding
- Roof: Shake
Condition
- New construction: No
- Year built: 1982
Utilities & green energy
- Sewer: Public Sewer
- Water: Public
- Utilities for property: Natural Gas Not Available, High Speed Internet Connected
Community & neighborhood
Security
- Security features: Smoke Detector(s)
Location
- Region: Mammoth Lakes
HOA & financial
HOA
- Has HOA: Yes
- HOA fee: $440 monthly
- Amenities included: Pool, Sauna, Spa/Hot Tub, Ski Storage, Tennis Court(s)
Other
Other facts
- Listing agreement: Exclusive Right To Sell
Price history
| Date | Event | Price |
|---|---|---|
| 4/5/2024 | Sold | $800,000-1.8%$513/sqft |
Source: | ||
| 3/25/2024 | Price change | $814,900-1.7%$523/sqft |
Source: | ||
| 3/12/2024 | Listed for sale | $829,000$532/sqft |
Source: | ||
| 2/25/2024 | Listing removed | -- |
Source: | ||
| 2/14/2024 | Price change | $829,000-2.4%$532/sqft |
Source: | ||
Public tax history
| Year | Property taxes | Tax assessment |
|---|---|---|
| 2025 | $9,464 +87.8% | $820,820 +84.6% |
| 2024 | $5,039 +2.5% | $444,668 +2% |
| 2023 | $4,916 -1.3% | $435,950 +2% |
Find assessor info on the county website
Neighborhood: 93546
Nearby schools
GreatSchools rating
- 5/10Mammoth Elementary SchoolGrades: K-5Distance: 0.8 mi
- 6/10Mammoth Middle SchoolGrades: 6-8Distance: 0.7 mi
- 8/10Mammoth High SchoolGrades: 9-12Distance: 0.6 mi
Get pre-qualified for a loan
At Zillow Home Loans, we can pre-qualify you in as little as 5 minutes with no impact to your credit score.An equal housing lender. NMLS #10287.

