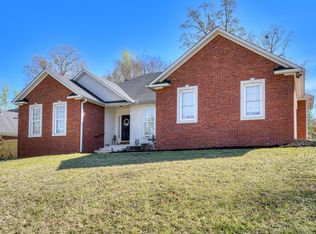Sold for $300,000 on 08/01/24
$300,000
4710 RHETT Drive, Evans, GA 30809
3beds
2,200sqft
Single Family Residence
Built in 1998
-- sqft lot
$313,400 Zestimate®
$136/sqft
$1,963 Estimated rent
Home value
$313,400
$291,000 - $335,000
$1,963/mo
Zestimate® history
Loading...
Owner options
Explore your selling options
What's special
Welcome to 4710 Rhett Dr., Evans, GA 30809. This is a beautifully remodeled home that boasts an impressive 2,200 square feet of living space nestled on a generous corner lot. The property features three well-appointed bedrooms and two full bathrooms. As you step inside, you'll immediately notice the modern updates and high-quality finishes that have been integrated throughout this residence. The luxury vinyl plank flooring offers both durability and style, spanning across all rooms to create a seamless flow. Modern lighting fixtures are strategically placed throughout the home, casting a warm glow and enhancing the overall ambiance. A large sunroom serves as an ideal space for relaxation or entertainment in any season, courtesy of its heated and cooled environment. Additionally, there is a spacious bonus room which could serve multiple purposes according to your needs - from an office space to a hobby room or anything else you may envision.
Located in Evans, GA, this property not only provides comfortable living spaces but also access to numerous amenities within the surrounding area. Enjoy convenient proximity to shopping centers, restaurants offering diverse cuisines, parks for outdoor recreation, excellent schools, healthcare facilities and more.
Zillow last checked: 8 hours ago
Listing updated: December 29, 2024 at 01:23am
Listed by:
Natalie Poteete 706-533-5970,
RE/MAX Reinvented,
Natalie Poteete Team 706-955-4004,
RE/MAX Reinvented
Bought with:
Riley Tuberville, 133727
River Realty
Source: Hive MLS,MLS#: 531004
Facts & features
Interior
Bedrooms & bathrooms
- Bedrooms: 3
- Bathrooms: 2
- Full bathrooms: 2
Primary bedroom
- Level: Main
- Dimensions: 15 x 13
Bedroom 2
- Level: Main
- Dimensions: 12 x 11
Bedroom 3
- Level: Main
- Dimensions: 12 x 11
Bonus room
- Level: Main
- Dimensions: 21 x 20
Dining room
- Level: Main
- Dimensions: 15 x 10
Kitchen
- Level: Main
- Dimensions: 15 x 15
Living room
- Level: Main
- Dimensions: 18 x 13
Sunroom
- Level: Main
- Dimensions: 15 x 14
Heating
- Natural Gas
Cooling
- Central Air
Appliances
- Included: Disposal, Electric Range, Electric Water Heater, Refrigerator
Features
- Eat-in Kitchen
- Flooring: Ceramic Tile, Luxury Vinyl
- Has fireplace: No
Interior area
- Total structure area: 2,200
- Total interior livable area: 2,200 sqft
Property
Parking
- Parking features: See Remarks
Features
- Levels: One
- Patio & porch: Front Porch
- Fencing: Fenced,Privacy
Lot
- Dimensions: 100x240
- Features: See Remarks
Details
- Parcel number: 073120
Construction
Type & style
- Home type: SingleFamily
- Architectural style: Ranch
- Property subtype: Single Family Residence
Materials
- Brick, Vinyl Siding
- Foundation: Slab
- Roof: Composition
Condition
- New construction: No
- Year built: 1998
Utilities & green energy
- Water: Public
Community & neighborhood
Location
- Region: Evans
- Subdivision: Anderson Ridge
Other
Other facts
- Listing agreement: Exclusive Agency
- Listing terms: VA Loan,Cash,Conventional,FHA
Price history
| Date | Event | Price |
|---|---|---|
| 8/1/2024 | Sold | $300,000$136/sqft |
Source: | ||
| 7/8/2024 | Pending sale | $300,000$136/sqft |
Source: | ||
| 6/28/2024 | Listed for sale | $300,000+140.2%$136/sqft |
Source: | ||
| 12/23/2003 | Sold | $124,900$57/sqft |
Source: | ||
Public tax history
| Year | Property taxes | Tax assessment |
|---|---|---|
| 2024 | $2,476 +29.8% | $241,903 +5% |
| 2023 | $1,907 -19% | $230,441 +2.1% |
| 2022 | $2,355 +7.6% | $225,766 +12.5% |
Find assessor info on the county website
Neighborhood: 30809
Nearby schools
GreatSchools rating
- NAWestmont Elementary SchoolGrades: PK-5Distance: 1.5 mi
- 7/10Evans Middle SchoolGrades: 6-8Distance: 1.1 mi
- 8/10Evans High SchoolGrades: 9-12Distance: 0.7 mi
Schools provided by the listing agent
- Elementary: Bel Air
- Middle: Evans
- High: Evans
Source: Hive MLS. This data may not be complete. We recommend contacting the local school district to confirm school assignments for this home.

Get pre-qualified for a loan
At Zillow Home Loans, we can pre-qualify you in as little as 5 minutes with no impact to your credit score.An equal housing lender. NMLS #10287.
Sell for more on Zillow
Get a free Zillow Showcase℠ listing and you could sell for .
$313,400
2% more+ $6,268
With Zillow Showcase(estimated)
$319,668