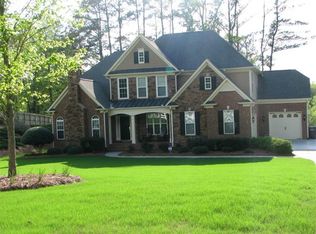Closed
$620,000
4710 Waters Rd, Woodstock, GA 30188
4beds
2,282sqft
Single Family Residence
Built in 2002
1.03 Acres Lot
$613,200 Zestimate®
$272/sqft
$2,590 Estimated rent
Home value
$613,200
$570,000 - $662,000
$2,590/mo
Zestimate® history
Loading...
Owner options
Explore your selling options
What's special
Welcome to this beautiful custom-built home perfectly situated on a very private 1+ acre lot in the desirable North Arnold Mill area of Woodstock. Upon entering the home, its unique features draw your attention. Beautiful wood beams frame the cathedral ceiling of the window-lined great room which is anchored by a soaring stacked-stone fireplace and custom built-ins. The main living area is open and airy, allowing seamless flow between the kitchen, dining area, and great room. Custom solid-wood cabinetry adorns the spacious kitchen. The primary bedroom features a walk-in closet and ensuite with soaking tub, separate shower, and dual vanities. On the opposite side of the home are two secondary bedrooms which share a full bath. Upstairs is an additional spacious bedroom, full bath, and large storage area. The tiled laundry room/mud room is conveniently located between the garage and kitchen. The back deck offers a lovely setting to enjoy grilling, al fresco dining, or just relaxing. You may even spot a deer or two coming to visit in the back yard! This property also features an awesome two-story three-car detached garage with its own driveway, perfect for storing your boat, tools, or extra cars. In the back yard you'll find a great garden spot and plenty of room for a pool! This home has been freshly painted and has new carpet and premium luxury vinyl plank flooring. It has been lovingly maintained and is move-in ready!
Zillow last checked: 8 hours ago
Listing updated: December 12, 2024 at 11:04am
Listed by:
Donna M Cloud 770-883-5053,
1 Look Real Estate
Bought with:
Diana Servedio, 419779
Source: GAMLS,MLS#: 10410731
Facts & features
Interior
Bedrooms & bathrooms
- Bedrooms: 4
- Bathrooms: 3
- Full bathrooms: 3
- Main level bathrooms: 2
- Main level bedrooms: 3
Dining room
- Features: Dining Rm/Living Rm Combo
Kitchen
- Features: Breakfast Bar
Heating
- Central, Forced Air, Natural Gas
Cooling
- Ceiling Fan(s), Central Air
Appliances
- Included: Dishwasher, Gas Water Heater, Microwave, Oven/Range (Combo), Refrigerator
- Laundry: Mud Room
Features
- Beamed Ceilings, Double Vanity, Master On Main Level, Soaking Tub, Split Bedroom Plan, Tile Bath, Tray Ceiling(s), Vaulted Ceiling(s), Walk-In Closet(s)
- Flooring: Carpet, Tile, Vinyl
- Windows: Double Pane Windows
- Basement: None
- Number of fireplaces: 1
- Fireplace features: Living Room, Wood Burning Stove
- Common walls with other units/homes: No Common Walls
Interior area
- Total structure area: 2,282
- Total interior livable area: 2,282 sqft
- Finished area above ground: 2,282
- Finished area below ground: 0
Property
Parking
- Parking features: Attached, Detached, Garage, Garage Door Opener, Kitchen Level
- Has attached garage: Yes
Features
- Levels: One and One Half
- Stories: 1
- Patio & porch: Deck
- Exterior features: Gas Grill
- Body of water: None
Lot
- Size: 1.03 Acres
- Features: Private
- Residential vegetation: Grassed, Partially Wooded
Details
- Additional structures: Garage(s)
- Parcel number: 15N28 269 A
Construction
Type & style
- Home type: SingleFamily
- Architectural style: Ranch,Traditional
- Property subtype: Single Family Residence
Materials
- Concrete
- Foundation: Slab
- Roof: Composition
Condition
- Resale
- New construction: No
- Year built: 2002
Utilities & green energy
- Sewer: Septic Tank
- Water: Public
- Utilities for property: Cable Available, Electricity Available, High Speed Internet, Natural Gas Available, Phone Available
Community & neighborhood
Security
- Security features: Smoke Detector(s)
Community
- Community features: None
Location
- Region: Woodstock
- Subdivision: NONE
HOA & financial
HOA
- Has HOA: No
- Services included: None
Other
Other facts
- Listing agreement: Exclusive Agency
- Listing terms: Cash,Conventional,FHA,VA Loan
Price history
| Date | Event | Price |
|---|---|---|
| 12/10/2024 | Sold | $620,000$272/sqft |
Source: | ||
| 11/19/2024 | Pending sale | $620,000$272/sqft |
Source: | ||
| 11/9/2024 | Listed for sale | $620,000+34344.4%$272/sqft |
Source: | ||
| 4/2/2007 | Sold | $1,800-94%$1/sqft |
Source: Public Record Report a problem | ||
| 7/29/2005 | Sold | $30,000-88.9%$13/sqft |
Source: Public Record Report a problem | ||
Public tax history
| Year | Property taxes | Tax assessment |
|---|---|---|
| 2025 | $1,819 +11.6% | $222,240 |
| 2024 | $1,630 -7.6% | $222,240 |
| 2023 | $1,765 +72.4% | $222,240 +47.1% |
Find assessor info on the county website
Neighborhood: 30188
Nearby schools
GreatSchools rating
- 7/10Arnold Mill Elementary SchoolGrades: PK-5Distance: 1.4 mi
- 7/10Mill Creek Middle SchoolGrades: 6-8Distance: 3 mi
- 8/10River Ridge High SchoolGrades: 9-12Distance: 3.2 mi
Schools provided by the listing agent
- Elementary: Arnold Mill
- Middle: Mill Creek
- High: River Ridge
Source: GAMLS. This data may not be complete. We recommend contacting the local school district to confirm school assignments for this home.
Get a cash offer in 3 minutes
Find out how much your home could sell for in as little as 3 minutes with a no-obligation cash offer.
Estimated market value$613,200
Get a cash offer in 3 minutes
Find out how much your home could sell for in as little as 3 minutes with a no-obligation cash offer.
Estimated market value
$613,200
