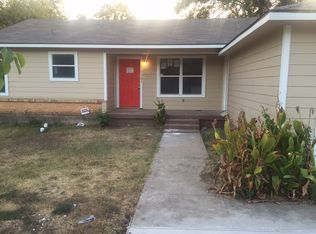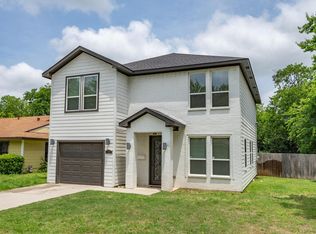Sold
Price Unknown
4711 Bonnie View Rd, Dallas, TX 75216
3beds
1,402sqft
Single Family Residence
Built in 1953
7,884.36 Square Feet Lot
$216,200 Zestimate®
$--/sqft
$1,869 Estimated rent
Home value
$216,200
$205,000 - $227,000
$1,869/mo
Zestimate® history
Loading...
Owner options
Explore your selling options
What's special
Location Location! Great Investor or Handyman Opportunity in a Prime Location! This 3-bedroom, 2 full bathrooms home comes with 2 spacious living areas, breakfast nook, and a full dining room. This home can be a handyman special, 1st time homeowner willing to do repairs, or for investors. This property is being sold AS-IS, Where-IS. Situated on a desirable street within a well-established neighborhood. The prime location offers easy access to excellent schools within walking distance. The home has endless potential with minimum interior repairs, exterior roof repair. Located in the heart of South Oak Cliff close to Cedar Crest. This home presents the opportunity to purchase with equity in a highly sought-after area. Don't miss out on this chance for home ownership in a growing neighborhood!
Buyer to verify all information including sq.ft., and school information. No repairs being made! Conventional or Cash only, no FHA or VA loans.
Zillow last checked: 8 hours ago
Listing updated: February 10, 2025 at 03:24pm
Listed by:
Jolanda Parker 0671117 972-772-1500,
Coldwell Banker Realty 972-772-1500
Bought with:
Emil Wahab
Skyline Realty
Source: NTREIS,MLS#: 20765899
Facts & features
Interior
Bedrooms & bathrooms
- Bedrooms: 3
- Bathrooms: 2
- Full bathrooms: 2
Primary bedroom
- Features: Ceiling Fan(s), En Suite Bathroom
- Level: First
- Dimensions: 12 x 11
Den
- Features: Ceiling Fan(s)
- Level: First
- Dimensions: 16 x 15
Dining room
- Level: First
- Dimensions: 12 x 9
Kitchen
- Features: Breakfast Bar
- Level: First
- Dimensions: 11 x 10
Living room
- Features: Ceiling Fan(s)
- Level: First
- Dimensions: 15 x 11
Cooling
- Central Air, Ceiling Fan(s)
Appliances
- Included: Built-In Gas Range
Features
- Chandelier, Eat-in Kitchen
- Has basement: No
- Has fireplace: No
Interior area
- Total interior livable area: 1,402 sqft
Property
Parking
- Total spaces: 2
- Parking features: Additional Parking, Boat, Door-Single, Driveway, Garage Faces Front, Garage
- Attached garage spaces: 2
- Has uncovered spaces: Yes
Features
- Levels: One
- Stories: 1
- Pool features: None
Lot
- Size: 7,884 sqft
Details
- Parcel number: 00000447310000000
Construction
Type & style
- Home type: SingleFamily
- Architectural style: Contemporary/Modern,Detached
- Property subtype: Single Family Residence
Materials
- Frame
Condition
- Year built: 1953
Utilities & green energy
- Sewer: Public Sewer
- Utilities for property: Cable Available, Natural Gas Available, Sewer Available, Separate Meters
Community & neighborhood
Community
- Community features: Curbs, Sidewalks
Location
- Region: Dallas
- Subdivision: Ann Arbor
Other
Other facts
- Listing terms: Cash
Price history
| Date | Event | Price |
|---|---|---|
| 2/6/2025 | Sold | -- |
Source: NTREIS #20765899 Report a problem | ||
| 1/17/2025 | Pending sale | $168,000$120/sqft |
Source: NTREIS #20765899 Report a problem | ||
| 1/9/2025 | Contingent | $168,000$120/sqft |
Source: NTREIS #20765899 Report a problem | ||
| 12/28/2024 | Price change | $168,000-1.2%$120/sqft |
Source: NTREIS #20765899 Report a problem | ||
| 11/29/2024 | Listed for sale | $170,000$121/sqft |
Source: NTREIS #20765899 Report a problem | ||
Public tax history
| Year | Property taxes | Tax assessment |
|---|---|---|
| 2025 | $3,354 -15.5% | $150,620 -15.1% |
| 2024 | $3,967 +10.5% | $177,500 +13.5% |
| 2023 | $3,590 -8.6% | $156,450 |
Find assessor info on the county website
Neighborhood: 75216
Nearby schools
GreatSchools rating
- 5/10Elisha M Pease Elementary SchoolGrades: PK-5Distance: 0.2 mi
- 3/10Dr Frederick Douglass Todd Sr Middle SchoolGrades: 6-8Distance: 1 mi
- 3/10South Oak Cliff High SchoolGrades: 9-12Distance: 2.7 mi
Schools provided by the listing agent
- Elementary: Pease
- Middle: Comstock
- High: Southoakcl
- District: Dallas ISD
Source: NTREIS. This data may not be complete. We recommend contacting the local school district to confirm school assignments for this home.
Get a cash offer in 3 minutes
Find out how much your home could sell for in as little as 3 minutes with a no-obligation cash offer.
Estimated market value$216,200
Get a cash offer in 3 minutes
Find out how much your home could sell for in as little as 3 minutes with a no-obligation cash offer.
Estimated market value
$216,200

