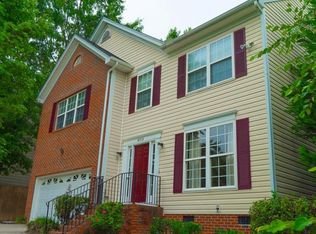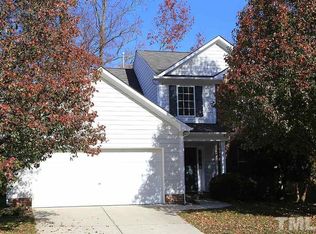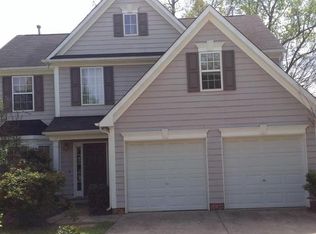Updated 4 BR home in the established Wyckford Subdivision! Less than 10 min to WakeMed and 15 to Downtown Raleigh. Private lot with established trees, fenced in yard with huge deck and shed/workshop. Lots of space on the first floor, with a living/sitting room, formal dining room, and 2 story family room with fireplace. Kitchen has granite countertops and a tile backsplash. 4 spacious rooms upstairs -- master with big walk in closet, dual sinks, soaking tub, and shower. Come see this great home today!
This property is off market, which means it's not currently listed for sale or rent on Zillow. This may be different from what's available on other websites or public sources.


